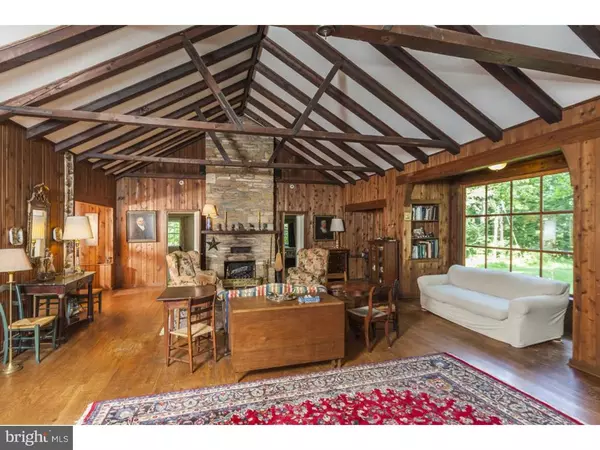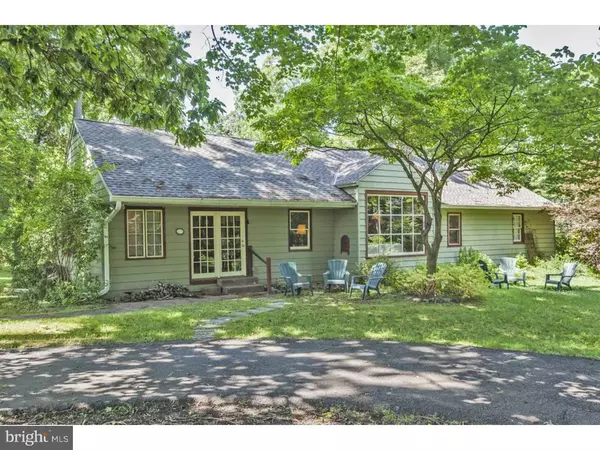For more information regarding the value of a property, please contact us for a free consultation.
379 PENNINGTON TITUSVILLE RD Pennington, NJ 08534
Want to know what your home might be worth? Contact us for a FREE valuation!

Our team is ready to help you sell your home for the highest possible price ASAP
Key Details
Sold Price $415,000
Property Type Single Family Home
Sub Type Detached
Listing Status Sold
Purchase Type For Sale
Subdivision None Available
MLS Listing ID 1003883107
Sold Date 08/22/16
Style Ranch/Rambler
Bedrooms 4
Full Baths 3
Half Baths 1
HOA Y/N N
Originating Board TREND
Year Built 1950
Annual Tax Amount $13,934
Tax Year 2015
Lot Size 9.340 Acres
Acres 9.34
Property Description
Every convenience is just minutes away from this picturesque and pastoral home set on 9+ acres abutting a preserved farm. Just 5 mins to the high school, middle school, Pennington School, shopping and restaurants on Rt 31. The surrounding landscape is an intrinsic part of what makes this offering so wonderful. Specimen trees, grassy meadows and the soothing sounds of a creek winding through the property bring an immediate sense of calm. Step inside to find a surprising airiness in an open concept floor plan that begins with a glass door entry. At this home's center is a generous, old-style lodge/great room featuring a vaulted beamed ceiling and a cozy stone fireplace. Relaxed and welcoming, multiple seating zones allow for all sorts of entertaining. The dining room adjoins and is spacious enough to host a holiday dinner but still casual for midweek meals. A large kitchen leaves you with endless possibilities. Two bedrooms and a bath are in their own wing. The master suite incorporates a separate sitting room that could easily be a fourth bedroom with a bath in between. Tucked in the lower level is a one car garage. There's a barn behind the house that could easily be converted to a guest house or artist studio. The property is perfect for a year round home or could be a wonderful weekend retreat.
Location
State NJ
County Mercer
Area Hopewell Twp (21106)
Zoning VRC
Rooms
Other Rooms Living Room, Dining Room, Primary Bedroom, Bedroom 2, Bedroom 3, Kitchen, Bedroom 1, Other, Attic
Basement Full, Unfinished
Interior
Interior Features Butlers Pantry
Hot Water Electric
Heating Electric, Baseboard
Cooling Central A/C
Flooring Wood
Fireplaces Number 1
Fireplaces Type Stone
Equipment Cooktop, Oven - Double, Dishwasher
Fireplace Y
Appliance Cooktop, Oven - Double, Dishwasher
Heat Source Electric
Laundry Basement
Exterior
Exterior Feature Patio(s)
Garage Spaces 4.0
Water Access N
Roof Type Flat
Accessibility None
Porch Patio(s)
Attached Garage 1
Total Parking Spaces 4
Garage Y
Building
Lot Description Level
Story 1
Foundation Brick/Mortar
Sewer On Site Septic
Water Well
Architectural Style Ranch/Rambler
Level or Stories 1
New Construction N
Schools
Elementary Schools Bear Tavern
Middle Schools Timberlane
High Schools Central
School District Hopewell Valley Regional Schools
Others
Senior Community No
Tax ID 06-00062-00013
Ownership Fee Simple
Read Less

Bought with Lynda M Schreiber • Corcoran Sawyer Smith



