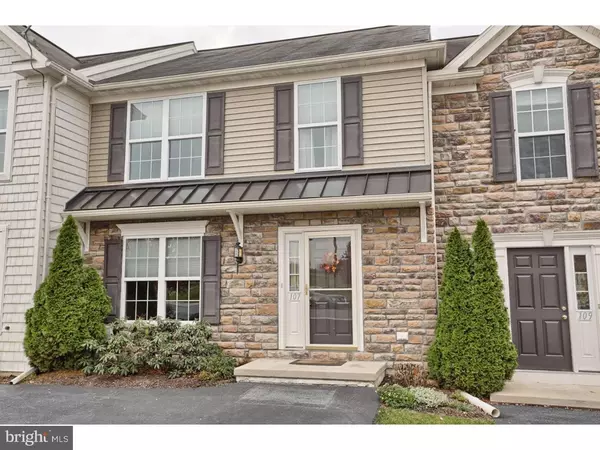For more information regarding the value of a property, please contact us for a free consultation.
107 IRONWOOD CT Denver, PA 17517
Want to know what your home might be worth? Contact us for a FREE valuation!

Our team is ready to help you sell your home for the highest possible price ASAP
Key Details
Sold Price $165,900
Property Type Townhouse
Sub Type Interior Row/Townhouse
Listing Status Sold
Purchase Type For Sale
Square Footage 2,090 sqft
Price per Sqft $79
Subdivision None Available
MLS Listing ID 1003646557
Sold Date 04/21/17
Style Traditional
Bedrooms 3
Full Baths 2
Half Baths 1
HOA Y/N N
Abv Grd Liv Area 1,408
Originating Board TREND
Year Built 2007
Annual Tax Amount $3,693
Tax Year 2016
Lot Size 2,614 Sqft
Acres 0.06
Lot Dimensions IRREG
Property Description
107 Ironwood Ct exemplifies pride of ownership. It's evident that the owners of this 3 bedroom, 2.5 bathroom Country Townhouse took great care of this home. The home is located in a serene setting backing up to woodlands but yet close enough to the Turnpike Interchange. Upon entry into the home, the first thing you will notice is the spacious living room with an open floor plan that leads to the kitchen. The kitchen boasts a large pantry, hardwood cabinets, plenty of counter space, and slider doors which lead to the deck. The upper level of the home features the master bedroom with a walk in closet and a full bathroom. Two other BR's and a hall closet complete the upper level. The lower level of the home is finished for more living/entertainment space and has built-in shelves and cabinets. The list of improvements and upgrades go on. Schedule your viewing today.Do not miss out on your chance to own this beautiful home. 1 year Home Warranty with the purchase of this home!
Location
State PA
County Lancaster
Area East Cocalico Twp (10508)
Zoning RES
Rooms
Other Rooms Living Room, Primary Bedroom, Bedroom 2, Kitchen, Bedroom 1, Other, Attic
Basement Full, Fully Finished
Interior
Interior Features Primary Bath(s), Butlers Pantry, Ceiling Fan(s), Dining Area
Hot Water Natural Gas
Heating Gas, Other, None, Forced Air
Cooling Central A/C
Flooring Wood, Fully Carpeted, Vinyl
Equipment Built-In Range, Oven - Self Cleaning, Dishwasher, Disposal, Energy Efficient Appliances
Fireplace N
Window Features Energy Efficient,Replacement
Appliance Built-In Range, Oven - Self Cleaning, Dishwasher, Disposal, Energy Efficient Appliances
Heat Source Natural Gas, Other
Laundry Basement
Exterior
Exterior Feature Deck(s)
Garage Spaces 1.0
Utilities Available Cable TV
Water Access N
Roof Type Pitched
Accessibility None
Porch Deck(s)
Total Parking Spaces 1
Garage N
Building
Story 2
Sewer Public Sewer
Water Public
Architectural Style Traditional
Level or Stories 2
Additional Building Above Grade, Below Grade
New Construction N
Schools
High Schools Cocalico
School District Cocalico
Others
Senior Community No
Tax ID 080-25259-0-0000
Ownership Fee Simple
Acceptable Financing Conventional, VA, FHA 203(b)
Listing Terms Conventional, VA, FHA 203(b)
Financing Conventional,VA,FHA 203(b)
Read Less

Bought with Glenn Yoder • Coldwell Banker Realty
GET MORE INFORMATION




