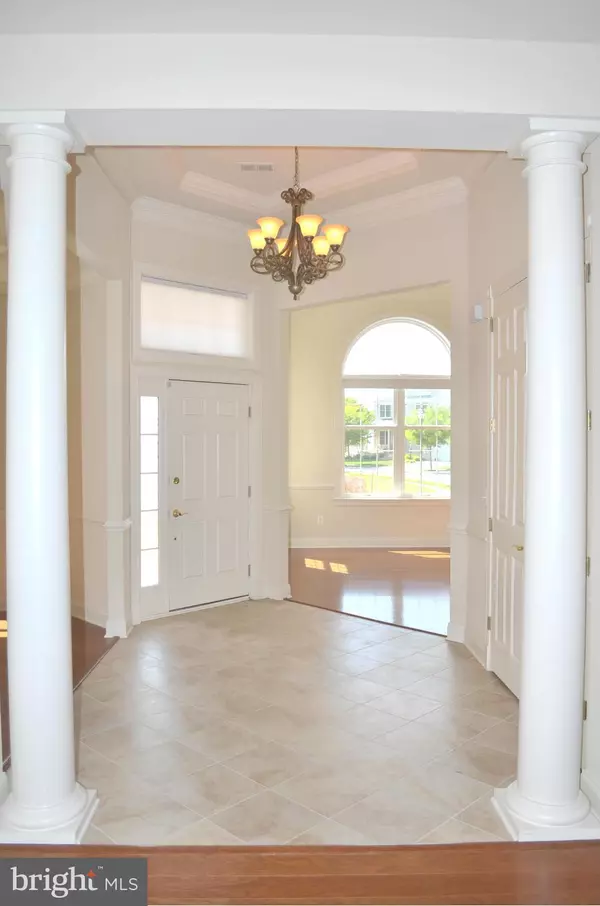For more information regarding the value of a property, please contact us for a free consultation.
15425 LEGACY WAY Haymarket, VA 20169
Want to know what your home might be worth? Contact us for a FREE valuation!

Our team is ready to help you sell your home for the highest possible price ASAP
Key Details
Sold Price $450,000
Property Type Single Family Home
Sub Type Detached
Listing Status Sold
Purchase Type For Sale
Square Footage 2,147 sqft
Price per Sqft $209
Subdivision Regency At Dominion Valley
MLS Listing ID 1000242237
Sold Date 08/31/15
Style Ranch/Rambler
Bedrooms 2
Full Baths 2
Half Baths 1
HOA Fees $287/mo
HOA Y/N Y
Abv Grd Liv Area 2,147
Originating Board MRIS
Year Built 2009
Annual Tax Amount $5,294
Tax Year 2013
Lot Size 0.260 Acres
Acres 0.26
Property Description
INCREDIBLE VALUE-CHECK COMPS! Ideal Main Level Luxury Living! Gourmet kitchen w/ upgraded stainless steel appliances, 42" cabs & granite counters - Sun room lined w/ windows & custom patio overlook private setting backing to parkland - 10' ceilings, detailed moldings, gleaming hardwds & designer tile throughout - Owner's suite w/ huge walk-in closet & luxury bath - Dominion Valley Gated Amenities!
Location
State VA
County Prince William
Zoning RPC
Rooms
Other Rooms Living Room, Dining Room, Bedroom 2, Kitchen, Family Room, Sun/Florida Room, Mud Room, Bedroom 6
Main Level Bedrooms 2
Interior
Interior Features Family Room Off Kitchen, Breakfast Area, Kitchen - Island, Kitchen - Table Space, Dining Area, Kitchen - Eat-In, Primary Bath(s), Chair Railings, Crown Moldings, Entry Level Bedroom, Upgraded Countertops, Window Treatments, Wood Floors, Recessed Lighting, Floor Plan - Open
Hot Water Natural Gas
Heating Forced Air
Cooling Central A/C, Ceiling Fan(s)
Equipment Central Vacuum, Cooktop, Dishwasher, Disposal, Dryer, Exhaust Fan, Icemaker, Microwave, Oven - Wall, Refrigerator, Washer
Fireplace N
Window Features Atrium,Double Pane,Insulated,Palladian
Appliance Central Vacuum, Cooktop, Dishwasher, Disposal, Dryer, Exhaust Fan, Icemaker, Microwave, Oven - Wall, Refrigerator, Washer
Heat Source Natural Gas
Exterior
Exterior Feature Patio(s)
Parking Features Garage Door Opener, Garage - Side Entry
Utilities Available Cable TV Available, DSL Available, Fiber Optics Available
Amenities Available Basketball Courts, Common Grounds, Community Center, Dining Rooms, Exercise Room, Fitness Center, Gated Community, Golf Course, Golf Course Membership Available, Jog/Walk Path, Meeting Room, Party Room, Pool - Indoor, Pool - Outdoor, Security, Tennis Courts, Tot Lots/Playground
Water Access N
Accessibility Entry Slope <1'
Porch Patio(s)
Garage N
Private Pool N
Building
Lot Description Backs to Trees, Backs - Parkland
Story 1
Sewer Public Sewer
Water Public
Architectural Style Ranch/Rambler
Level or Stories 1
Additional Building Above Grade
Structure Type 9'+ Ceilings,Tray Ceilings
New Construction N
Schools
Elementary Schools Alvey
Middle Schools Ronald Wilson Regan
High Schools Battlefield
School District Prince William County Public Schools
Others
HOA Fee Include Management,Insurance,Pool(s),Recreation Facility,Reserve Funds,Road Maintenance,Snow Removal,Trash
Senior Community Yes
Age Restriction 55
Tax ID 232272
Ownership Fee Simple
Security Features Exterior Cameras,Monitored,Motion Detectors,Security Gate,Smoke Detector,Security System
Special Listing Condition Standard
Read Less

Bought with Ginger G Webre • Long & Foster Real Estate, Inc.
GET MORE INFORMATION




