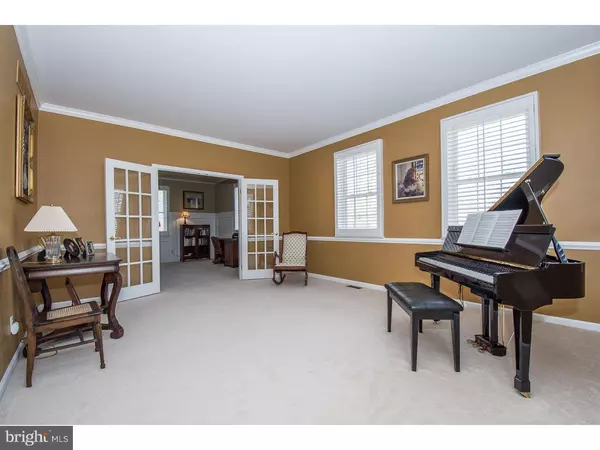For more information regarding the value of a property, please contact us for a free consultation.
661 SAINT MATTHEWS RD Chester Springs, PA 19425
Want to know what your home might be worth? Contact us for a FREE valuation!

Our team is ready to help you sell your home for the highest possible price ASAP
Key Details
Sold Price $571,950
Property Type Single Family Home
Sub Type Detached
Listing Status Sold
Purchase Type For Sale
Square Footage 4,985 sqft
Price per Sqft $114
Subdivision Cotswold Estates
MLS Listing ID 1003573449
Sold Date 05/04/16
Style Colonial
Bedrooms 4
Full Baths 2
Half Baths 1
HOA Y/N N
Abv Grd Liv Area 4,055
Originating Board TREND
Year Built 2002
Annual Tax Amount $10,804
Tax Year 2016
Lot Size 1.300 Acres
Acres 1.3
Lot Dimensions 0X0
Property Description
Stunning, Custom Built, Upgraded, 14 Year Newer, 4 Bedroom, 2 Bath, Expandable Colonial on 1.3 Acre Homesite with Fin Walkout Bsmt and 3 Car Garage. This Home Shows Like a Model Home with Custom Moldings Throughout, Maple Hardwood Floors in Foyer, Kitchen, Dining Room, Powder Room and Mudroom, 9' Ceilings on Main Floor, Plantation Shutters, Holiday Lighting Package, High Efficiency Gas Heater, New Roof (2015), New Driveway (2014), Backyard Storage Shed, Landscaping and Outdoor Lighting, Over 500 Sq Ft of Backyard Deck and Patio and Security System, Audio Speaker System Inside and Out. Main Floor Features Entry Foyer with Hardwood Floors, Formal Living Room, Main Floor Office w/ Built in Shelving, Large Formal Dining Room with Hardwood Floors, Great Room with Vaulted Ceiling, Recessed Lighting, Raised Hearth Fireplace, Ceiling Fan w/ Light and Outside Exit to Backyard Deck. Updated Eat in Kitchen w/ Hardwood Flooring, Recessed Lighting, Maple Cabinetry, Center Island, Granite Counters (2007) and Double Bowl SS Sink, Tile Backsplash and Stainless Steel Appliances (2013). Kitchen also Features Pantry and Eating Area with Sliding Glass Door to Backyard Deck and Patio. First Floor also Features Powder Room w/ Hardwood Floors, Mud Room with Separate Outside Entrance and Full Sized Laundry Room. Second Floor Features Master Bedroom Suite with Sitting Room, Two Large Walk in Closets with Custom Built-ins by Closets By Design and a Beautiful Updated Bathroom (2008) with Travertine Tile Radiant Heat Floors, Custom Travertine Tile Shower with Frameless Glass Door, Jetted Whirlpool Tub, Heated Towel Bar and Double Vanity with Cherry Cabinetry and Granite Counters. There are Three Additional Large Sized Bedrooms, all with Large Closets and Ceiling Fans and an Updated Ceramic Tile Hall Bath (2013) Featuring Double Vanity with Granite Counters and Tub/Shower with Ceramic Tile Surround. Located off the Second Floor Hallway is Access to Unfinished space over the Three Car Garage that is Framed Out for 2 Additional Rooms and a Roughed-in Bathroom. This Space would be well suited as an In Law Suite, Au Pair Suite or Studio and Would Add an Additional 640 Sq Ft of Living Space if Finished. Walkout Basement is Finished with High Ceilings and Two Large Unfinished Storage Areas. The Main House Shows in the County record as 4,055 square feet of Living Space. The Finished Walkout Basement Adds Approximately 930 Square Feet of Additional Living Area
Location
State PA
County Chester
Area West Vincent Twp (10325)
Zoning R2
Rooms
Other Rooms Living Room, Dining Room, Primary Bedroom, Bedroom 2, Bedroom 3, Kitchen, Family Room, Bedroom 1, Laundry, Other, Attic
Basement Full, Outside Entrance, Fully Finished
Interior
Interior Features Primary Bath(s), Kitchen - Island, Butlers Pantry, Ceiling Fan(s), WhirlPool/HotTub, Wet/Dry Bar, Kitchen - Eat-In
Hot Water Propane
Heating Propane, Forced Air
Cooling Central A/C
Flooring Wood, Fully Carpeted, Tile/Brick
Fireplaces Number 1
Equipment Cooktop, Built-In Range, Oven - Double, Oven - Self Cleaning, Dishwasher, Built-In Microwave
Fireplace Y
Window Features Energy Efficient
Appliance Cooktop, Built-In Range, Oven - Double, Oven - Self Cleaning, Dishwasher, Built-In Microwave
Heat Source Bottled Gas/Propane
Laundry Main Floor
Exterior
Exterior Feature Deck(s), Patio(s)
Parking Features Inside Access, Garage Door Opener
Garage Spaces 6.0
Utilities Available Cable TV
Water Access N
Roof Type Pitched,Shingle
Accessibility None
Porch Deck(s), Patio(s)
Attached Garage 3
Total Parking Spaces 6
Garage Y
Building
Lot Description Front Yard, Rear Yard, SideYard(s)
Story 2
Foundation Concrete Perimeter
Sewer On Site Septic
Water Well
Architectural Style Colonial
Level or Stories 2
Additional Building Above Grade, Below Grade
Structure Type Cathedral Ceilings,9'+ Ceilings
New Construction N
Schools
High Schools Owen J Roberts
School District Owen J Roberts
Others
Pets Allowed Y
Senior Community No
Tax ID 25-07 -0085.0100
Ownership Fee Simple
Pets Allowed Case by Case Basis
Read Less

Bought with Stephanie Denise Frame • Long & Foster Real Estate, Inc.
GET MORE INFORMATION




