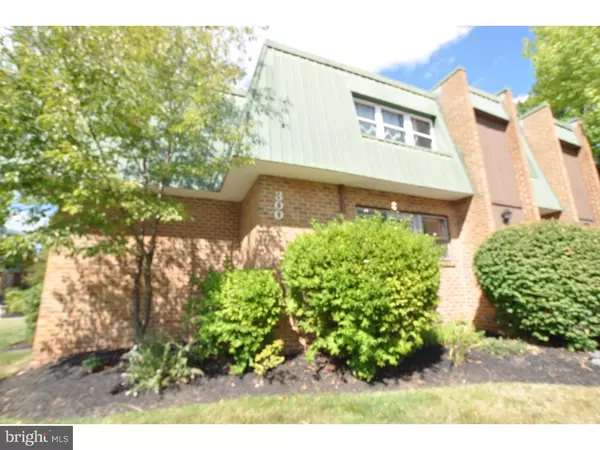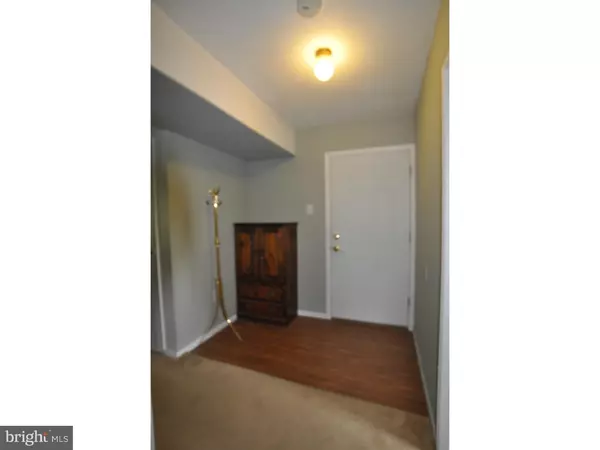For more information regarding the value of a property, please contact us for a free consultation.
327 MEADOWVIEW LN Mont Clare, PA 19453
Want to know what your home might be worth? Contact us for a FREE valuation!

Our team is ready to help you sell your home for the highest possible price ASAP
Key Details
Sold Price $126,000
Property Type Single Family Home
Sub Type Unit/Flat/Apartment
Listing Status Sold
Purchase Type For Sale
Square Footage 1,066 sqft
Price per Sqft $118
Subdivision The Meadows
MLS Listing ID 1003486965
Sold Date 01/19/17
Style Contemporary
Bedrooms 3
Full Baths 2
HOA Fees $217/mo
HOA Y/N N
Abv Grd Liv Area 1,066
Originating Board TREND
Year Built 1973
Annual Tax Amount $1,987
Tax Year 2016
Lot Size 1,066 Sqft
Acres 0.02
Lot Dimensions 0X0
Property Description
Drastic price reduction! Prime, end unit condo in the exclusive community "The Meadows". Incredible low cost living or a great investment rental property! This bright, open floor plan offers 3 full Bedrooms and 2 Bathrooms, including the huge Master Suite. Tile foyer and carpeted throughout. Updated Kitchen and Bathrooms. Beautiful, green views from every window. Lots of open space behind your private patio offers privacy from your neighbors and a great place to play. Private parking just outside your door. Perfectly located near the pool, the community center and garden, and laundry. You can walk to your favorite spots in Phoenixville and are just minutes from major highways (including Rt 422, Rt 29, Rt 113 and Rt. 23), Oaks Providence Town Center, the Schuylkill Trail, Wegmans and more. Life in this low maintenance community is easy as the HOA covers the community center, pool, community gardens, community entertaining area, water, sewer, trash, common area maintenance, lawn maintenance, snow removal and exterior building maintenance. Buyer is responsible for capital contribution.
Location
State PA
County Montgomery
Area Upper Providence Twp (10661)
Zoning R4
Rooms
Other Rooms Living Room, Dining Room, Primary Bedroom, Bedroom 2, Kitchen, Family Room, Bedroom 1
Interior
Interior Features Primary Bath(s), Stall Shower, Dining Area
Hot Water Natural Gas
Heating Gas, Forced Air
Cooling Central A/C
Flooring Fully Carpeted, Vinyl
Equipment Cooktop, Oven - Wall, Disposal
Fireplace N
Appliance Cooktop, Oven - Wall, Disposal
Heat Source Natural Gas
Laundry Shared
Exterior
Exterior Feature Patio(s)
Garage Spaces 1.0
Pool In Ground
Utilities Available Cable TV
Amenities Available Club House, Tot Lots/Playground
Water Access N
Accessibility None
Porch Patio(s)
Total Parking Spaces 1
Garage N
Building
Lot Description Corner, Open, Rear Yard, SideYard(s)
Story 1
Sewer Public Sewer
Water Public
Architectural Style Contemporary
Level or Stories 1
Additional Building Above Grade
New Construction N
Schools
Elementary Schools Oaks
Middle Schools Spring-Ford Ms 8Th Grade Center
High Schools Spring-Ford Senior
School District Spring-Ford Area
Others
HOA Fee Include Common Area Maintenance,Ext Bldg Maint,Lawn Maintenance,Snow Removal,Trash,Sewer,Parking Fee,Pool(s),All Ground Fee,Management
Senior Community No
Tax ID 61-00-01659-755
Ownership Condominium
Pets Allowed Case by Case Basis
Read Less

Bought with Kevin Weingarten • Long & Foster Real Estate, Inc.



