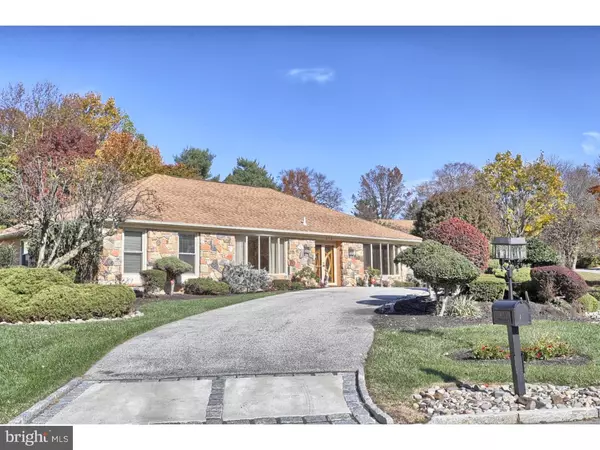For more information regarding the value of a property, please contact us for a free consultation.
419 BALLYTORE CIR Wynnewood, PA 19096
Want to know what your home might be worth? Contact us for a FREE valuation!

Our team is ready to help you sell your home for the highest possible price ASAP
Key Details
Sold Price $674,000
Property Type Single Family Home
Sub Type Detached
Listing Status Sold
Purchase Type For Sale
Square Footage 4,479 sqft
Price per Sqft $150
Subdivision Wynnewood
MLS Listing ID 1003482899
Sold Date 03/17/17
Style Ranch/Rambler
Bedrooms 3
Full Baths 3
Half Baths 1
HOA Y/N N
Abv Grd Liv Area 2,296
Originating Board TREND
Year Built 1979
Annual Tax Amount $11,227
Tax Year 2017
Lot Size 0.413 Acres
Acres 0.41
Lot Dimensions IRREGULAR
Property Description
Welcome to this meticulously kept stone ranch and rare find in Lower Merion Twp. Whether you prefer one story living, are looking to down size (but still want space), or just hope to find a beautiful home minutes from Wynnewood Station, Whole Foods, Wynnewood Shopping and more, this home has it all. Situated on a quiet cul-de-sac, elegant landscaping catches your eye as you pull through the circular driveway with Belgium block curb accents. Pull up to the front door or to the 2 car attached garage. Entering the home through the new storm and front doors, sunlight leads the way into the center hall with large hall coat & storage closet. To your left, you'll find a sun-filled living room with newly refinished oak hardwood floors. To your you're right, you'll enter into a large open dining room with beautiful chandelier and large front windows. This takes you around to an open den and beautiful kitchen, great for cooking, entertaining and everyday living. The kitchen includes elegant granite tops, custom wood cabinetry, a large pantry closet, desk area, 1st floor laundry closet, and a custom built stone indoor barbecue. Both den and kitchen have access through slider doors to a tiled floor 3 season screened porch (with window panel inserts), skylights and access to a side open deck...perfect for adding a hot tub. From the Den, you'll also find an updated 1/2 bath and indoor access to the attached garage, that includes a full separate storage room. Heading to the other side of the home, you'll find a beautifully updated full hall bath with Travertine floor, as well as, 2 generously sized bedrooms with great closet space. Additionally, you'll find a large master bedroom with newly refinished hardwood floors, freshly painted walls, a large walk-in closet, and a renovated spa-like bathroom with 2 sinks and walk in tiled shower. A finished lower level includes over 2,000 additional sq/ft of space that offers a great room, separate rec room, potential 4th bedroom, full bath, cedar closet, walk up stair exit and storage room. Other great features of the home include recessed lighting throughout, Newer HVAC System, incredibly manicured lawn, 200 amp electric, a dimensional shingled roof, replacement windows, great natural light, and more. Don't hesitate to come see this highly desirable home!
Location
State PA
County Montgomery
Area Lower Merion Twp (10640)
Zoning R2
Rooms
Other Rooms Living Room, Dining Room, Primary Bedroom, Bedroom 2, Kitchen, Family Room, Bedroom 1, Laundry, Other
Basement Full, Outside Entrance, Fully Finished
Interior
Interior Features Primary Bath(s), Ceiling Fan(s), Stall Shower, Kitchen - Eat-In
Hot Water Electric
Heating Electric
Cooling Central A/C
Flooring Wood, Fully Carpeted, Tile/Brick
Fireplaces Number 1
Fireplaces Type Stone
Equipment Built-In Range, Dishwasher, Disposal, Built-In Microwave
Fireplace Y
Appliance Built-In Range, Dishwasher, Disposal, Built-In Microwave
Heat Source Electric
Laundry Main Floor
Exterior
Garage Spaces 4.0
Water Access N
Roof Type Pitched,Shingle
Accessibility None
Attached Garage 2
Total Parking Spaces 4
Garage Y
Building
Story 1
Sewer Public Sewer
Water Public
Architectural Style Ranch/Rambler
Level or Stories 1
Additional Building Above Grade, Below Grade
New Construction N
Schools
Elementary Schools Penn Wynne
Middle Schools Bala Cynwyd
High Schools Lower Merion
School District Lower Merion
Others
Senior Community No
Tax ID 40-00-03932-006
Ownership Fee Simple
Security Features Security System
Read Less

Bought with Marguerita Downes • BHHS Fox & Roach-Gladwyne
GET MORE INFORMATION




