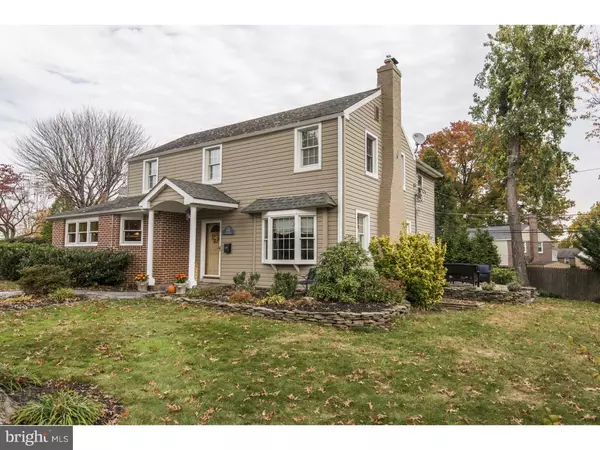For more information regarding the value of a property, please contact us for a free consultation.
410 CREST RD Oreland, PA 19075
Want to know what your home might be worth? Contact us for a FREE valuation!

Our team is ready to help you sell your home for the highest possible price ASAP
Key Details
Sold Price $400,000
Property Type Single Family Home
Sub Type Detached
Listing Status Sold
Purchase Type For Sale
Square Footage 2,925 sqft
Price per Sqft $136
Subdivision Oreland
MLS Listing ID 1003470443
Sold Date 02/11/16
Style Colonial
Bedrooms 4
Full Baths 2
Half Baths 1
HOA Y/N N
Abv Grd Liv Area 2,725
Originating Board TREND
Year Built 1945
Annual Tax Amount $6,977
Tax Year 2015
Lot Size 9,945 Sqft
Acres 0.23
Lot Dimensions 173
Property Description
Welcome home to this charming Gem!! A rare find 4 Bdr. 2.5 Bath colonial nestled in one of Oreland's most sought after neighborhoods. Beautiful flagstone walk way upon entry. This well maintained home boasts an open living layout conducive for the modern family with lots of light! Fabulous DREAM kitchen including granite counter tops, Kraftmaid upgraded cabinets galore, an island with bar sink & disposal, Large stainless sink & disposal, 6 burner gas range, double oven, custom backsplash, tile floor, pantry, stainless steel appliances and customized cabinets with large pot drawers, pull out spice racks and more! The spacious living room is centered around a wood burning fireplace with marble hearth, recessed lighting, crown molding, beautiful bay window, French doors and hardwood floors. Oversized bright and sunny family room addition is complete with, hardwood floors, recessed lighting and even a projector and motorized drop down projection screen with surround sound for your favorite family movie night! Glass slider rom family room leads to quaint wrap around patio made of pavers, flagstone and stacked stone. Perfect for that summer BBQ or that quiet night outside. Level flat yard includes a shed and swing set. First floor is completed with a bath with pedestal sink, coat closet and side entry door. Delightful open wooden stairs lead you to the second floor where you will find carpeted Master bedroom with an exquisite master bath. Master bath has floor to ceiling custom stone tile work and custom shower jets. Truly gorgeous detail! No expense spared here! Finishing the second floor is 3 additional nicely sized bedrooms, extra closet space, updated full hall bath with tile and linen closet, pull down attic stairs with extra storage and hard wood floors. Completing this truly lovely home is a finished basement with laundry and small workshop. Lots of storage and closet space throughout this home! Award winning Springfield schools. Desired location close to Ch. Hill, shopping, parks, Wissahickon trails, trains, turnpike, RT 309 and a convenient commute to center city. This is a tremendous home! You wont be disappointed! Make your appointment today!
Location
State PA
County Montgomery
Area Springfield Twp (10652)
Zoning B
Rooms
Other Rooms Living Room, Primary Bedroom, Bedroom 2, Bedroom 3, Kitchen, Family Room, Bedroom 1, Laundry, Other, Attic
Basement Full
Interior
Interior Features Primary Bath(s), Kitchen - Island, Butlers Pantry, Kitchen - Eat-In
Hot Water Natural Gas
Heating Gas, Forced Air
Cooling Central A/C
Flooring Wood, Fully Carpeted, Tile/Brick
Fireplaces Number 1
Fireplaces Type Marble
Equipment Built-In Range, Oven - Wall, Oven - Double, Commercial Range, Dishwasher, Disposal, Built-In Microwave
Fireplace Y
Window Features Bay/Bow
Appliance Built-In Range, Oven - Wall, Oven - Double, Commercial Range, Dishwasher, Disposal, Built-In Microwave
Heat Source Natural Gas
Laundry Basement
Exterior
Exterior Feature Patio(s)
Garage Spaces 2.0
Water Access N
Roof Type Pitched,Shingle
Accessibility None
Porch Patio(s)
Total Parking Spaces 2
Garage N
Building
Lot Description Level, Rear Yard, SideYard(s)
Story 2
Sewer Public Sewer
Water Public
Architectural Style Colonial
Level or Stories 2
Additional Building Above Grade, Below Grade
New Construction N
Schools
Elementary Schools Enfield
Middle Schools Springfield Township
High Schools Springfield Township
School District Springfield Township
Others
Tax ID 52-00-04567-007
Ownership Fee Simple
Read Less

Bought with Nicole L Murray • BHHS Fox & Roach-Blue Bell



