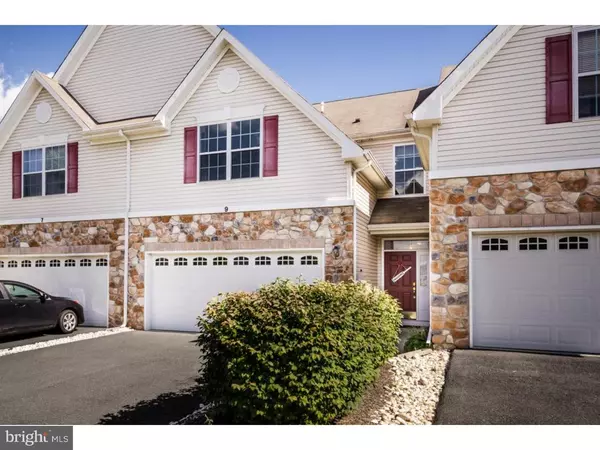For more information regarding the value of a property, please contact us for a free consultation.
9 BLAKE DR Pennington, NJ 08534
Want to know what your home might be worth? Contact us for a FREE valuation!

Our team is ready to help you sell your home for the highest possible price ASAP
Key Details
Sold Price $355,000
Property Type Townhouse
Sub Type Interior Row/Townhouse
Listing Status Sold
Purchase Type For Sale
Subdivision Hopewell Grant
MLS Listing ID 1003336995
Sold Date 03/30/17
Style Other
Bedrooms 3
Full Baths 2
Half Baths 1
HOA Fees $240/mo
HOA Y/N Y
Originating Board TREND
Year Built 2004
Annual Tax Amount $8,812
Tax Year 2016
Lot Dimensions 0X9
Property Description
In the much-loved Hopewell Grant community, here's a stylish townhome with thoughtfully designed space that would make a perfect first home, or a welcoming place to downsize to. Enter through the garage or into the front foyer to find a light-filled home with a fresh, inviting vibe. The dining room sits between the clean-lined white kitchen with granite counters and the spacious great room. Sliders reach the patio and yard with treed privacy. A powder room and closet storage are also on the first floor. The master suite is a sunny retreat with a walk-in and en suite. Two other pleasantly neutral bedrooms utilize another bathroom and there is laundry in the hall. Why pay rent when there is something this special available while taking advantage of a vacation-at-home lifestyle? Pool, fitness center and jogging paths are all easily accessible, as are major roads, trains, corporate parks and Princeton. Minutes to the center of Pennington Borough.
Location
State NJ
County Mercer
Area Hopewell Twp (21106)
Zoning R-5
Rooms
Other Rooms Living Room, Dining Room, Primary Bedroom, Bedroom 2, Kitchen, Family Room, Bedroom 1, Laundry, Other
Interior
Interior Features Primary Bath(s), Butlers Pantry, Ceiling Fan(s)
Hot Water Natural Gas
Heating Gas, Forced Air
Cooling Central A/C
Flooring Wood, Fully Carpeted
Fireplace N
Heat Source Natural Gas
Laundry Upper Floor
Exterior
Garage Spaces 4.0
Utilities Available Cable TV
Amenities Available Swimming Pool, Club House
Water Access N
Accessibility None
Attached Garage 2
Total Parking Spaces 4
Garage Y
Building
Story 2
Sewer Public Sewer
Water Public
Architectural Style Other
Level or Stories 2
Structure Type 9'+ Ceilings
New Construction N
Schools
Middle Schools Timberlane
High Schools Central
School District Hopewell Valley Regional Schools
Others
Pets Allowed Y
HOA Fee Include Pool(s),Common Area Maintenance,Lawn Maintenance,Snow Removal,Trash
Senior Community No
Tax ID 06-00078-00010 02-C105
Ownership Condominium
Pets Allowed Case by Case Basis
Read Less

Bought with Lukasz Zdeb • Vylla Home
GET MORE INFORMATION




