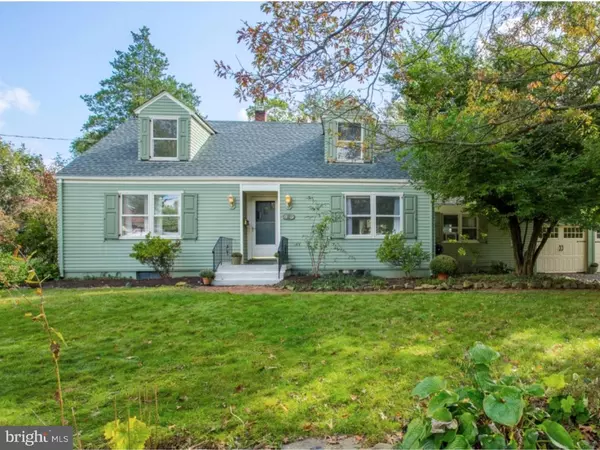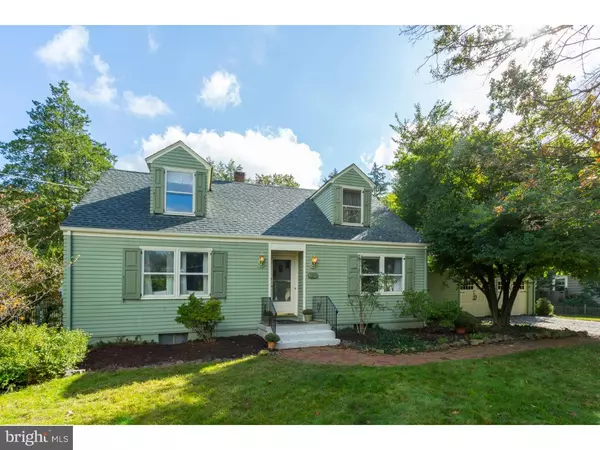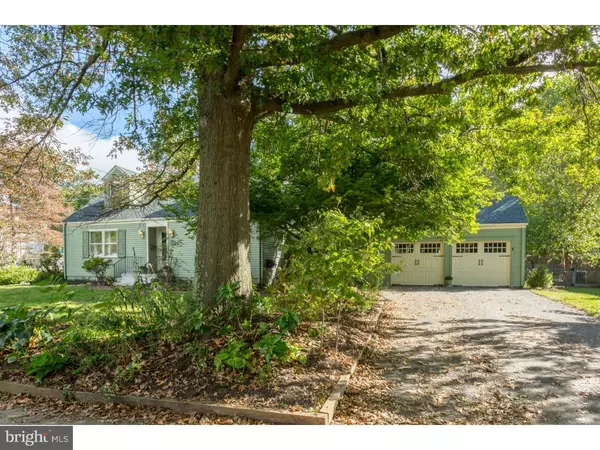For more information regarding the value of a property, please contact us for a free consultation.
423 BURD ST Pennington, NJ 08534
Want to know what your home might be worth? Contact us for a FREE valuation!

Our team is ready to help you sell your home for the highest possible price ASAP
Key Details
Sold Price $445,050
Property Type Single Family Home
Sub Type Detached
Listing Status Sold
Purchase Type For Sale
Subdivision None Available
MLS Listing ID 1003336105
Sold Date 03/15/17
Style Cape Cod
Bedrooms 3
Full Baths 1
Half Baths 1
HOA Y/N N
Originating Board TREND
Year Built 1951
Annual Tax Amount $13,134
Tax Year 2016
Lot Size 0.441 Acres
Acres 0.44
Lot Dimensions 120X160
Property Description
On a tranquil and much-adored street in the heart of the Borough, here is your entry into prestigious Pennington! An ideal in-town home, the space is here to grow. There is a surprisingly spacious floor plan in this solidly-constructed Cape with three bedrooms. Two bedrooms are upstairs with a sunny bath in between. On the first floor find both a bedroom and a sun room, as well as formal rooms up front. Multi-tasking will be easy in the kitchen with its functional space. Serve meals here, in the dining room, or outside under the pergola in the fenced oversize yard with specimen plantings. A two car garage and double driveway keep cars off the road when friends come for a visit. There is so much potential to make this home truly sparkle. Location, location, location, a double lot, and a sparkling in ground pool with a blue stone surround, and a deck with pergola all add to the possibility of a home that is a dream come true. There is a fenced in yard ringed by lovely shade trees. Full basement with Bilco door entrance.
Location
State NJ
County Mercer
Area Pennington Boro (21108)
Zoning R-80
Rooms
Other Rooms Living Room, Dining Room, Primary Bedroom, Bedroom 2, Kitchen, Family Room, Bedroom 1, Laundry, Attic
Basement Full, Unfinished
Interior
Interior Features Butlers Pantry, Kitchen - Eat-In
Hot Water Natural Gas
Heating Gas, Hot Water, Baseboard
Cooling Wall Unit
Flooring Wood, Vinyl
Fireplace N
Heat Source Natural Gas
Laundry Main Floor
Exterior
Exterior Feature Deck(s), Patio(s)
Garage Spaces 5.0
Pool In Ground
Water Access N
Roof Type Pitched,Shingle
Accessibility None
Porch Deck(s), Patio(s)
Attached Garage 2
Total Parking Spaces 5
Garage Y
Building
Lot Description Level, Front Yard, Rear Yard, SideYard(s)
Story 1.5
Sewer Public Sewer
Water Public
Architectural Style Cape Cod
Level or Stories 1.5
New Construction N
Schools
Elementary Schools Toll Gate Grammar School
Middle Schools Timberlane
High Schools Central
School District Hopewell Valley Regional Schools
Others
Senior Community No
Tax ID 08-00906-00003
Ownership Fee Simple
Read Less

Bought with Laura Winroth • Callaway Henderson Sotheby's Int'l-Pennington



