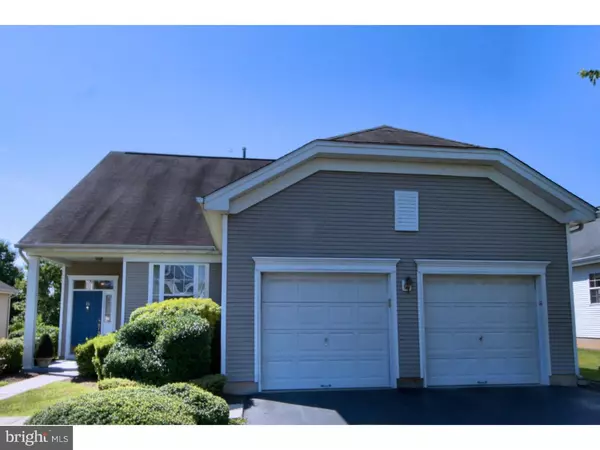For more information regarding the value of a property, please contact us for a free consultation.
16 STANFORD RD E Pennington, NJ 08534
Want to know what your home might be worth? Contact us for a FREE valuation!

Our team is ready to help you sell your home for the highest possible price ASAP
Key Details
Sold Price $420,000
Property Type Single Family Home
Sub Type Detached
Listing Status Sold
Purchase Type For Sale
Square Footage 3,421 sqft
Price per Sqft $122
Subdivision Four Seasons
MLS Listing ID 1003336909
Sold Date 04/28/17
Style Colonial
Bedrooms 3
Full Baths 3
HOA Fees $234/qua
HOA Y/N Y
Abv Grd Liv Area 3,421
Originating Board TREND
Year Built 1998
Annual Tax Amount $10,735
Tax Year 2016
Lot Size 7,405 Sqft
Acres 0.17
Lot Dimensions 00X00
Property Description
Welcome home! This lovely expanded Danbury model will win you over the moment you step into the foyer. Customized by the original owner, the first floor ceilings were raised to ten feet in all rooms except the living and dining rooms which feature two-story ceilings. To provide for a better flow for entertaining, the gas fireplace with marble surround and decorative mantel is centered on the family room wall. Adjacent to the kitchen, which is sure to be your favorite room, is the sun room. Floor to ceiling windows on three sides, a door to the patio and the most beautiful view of the private backyard. The main level master bedroom is both elegant and inviting with beautiful custom draperies, a walk-in closet and a wall of windows facing the rear of the home. The master bath features double sinks, Jacuzzi tub and separate shower. The handsome den/office, full bath, laundry room and large storage closet complete the first level. Upstairs features two generous size bedrooms, hall bath and a spacious loft. Two heating systems, hot water baseboard & FHA, will add to your enjoyment. Within walking distance to the Club House offering a spacious social room,card room and pool tables. The gorgeous heated pool, shuffleboard and bocce courts add summertime fun. Enjoy the carefree lifestyle at Four Seasons!
Location
State NJ
County Mercer
Area Hopewell Twp (21106)
Zoning R-5
Rooms
Other Rooms Living Room, Dining Room, Primary Bedroom, Bedroom 2, Kitchen, Family Room, Bedroom 1, Laundry, Other, Attic
Interior
Interior Features Primary Bath(s), Butlers Pantry, Ceiling Fan(s), Stall Shower, Kitchen - Eat-In
Hot Water Natural Gas
Heating Gas, Hot Water, Forced Air, Baseboard
Cooling Central A/C
Flooring Fully Carpeted, Tile/Brick
Fireplaces Number 1
Fireplaces Type Marble, Gas/Propane
Equipment Oven - Self Cleaning, Dishwasher
Fireplace Y
Appliance Oven - Self Cleaning, Dishwasher
Heat Source Natural Gas
Laundry Main Floor
Exterior
Exterior Feature Patio(s)
Garage Spaces 4.0
Utilities Available Cable TV
Amenities Available Swimming Pool, Club House
Water Access N
Roof Type Pitched,Shingle
Accessibility None
Porch Patio(s)
Attached Garage 2
Total Parking Spaces 4
Garage Y
Building
Lot Description Level, Front Yard, Rear Yard, SideYard(s)
Story 2
Foundation Slab
Sewer Public Sewer
Water Public
Architectural Style Colonial
Level or Stories 2
Additional Building Above Grade
Structure Type 9'+ Ceilings
New Construction N
Schools
School District Hopewell Valley Regional Schools
Others
Pets Allowed Y
HOA Fee Include Pool(s),Common Area Maintenance,Lawn Maintenance,Snow Removal,Trash,All Ground Fee,Management
Senior Community Yes
Tax ID 06-00078 31-00011
Ownership Fee Simple
Security Features Security System
Pets Allowed Case by Case Basis
Read Less

Bought with Lynn Causing • RE/MAX of Princeton
GET MORE INFORMATION




