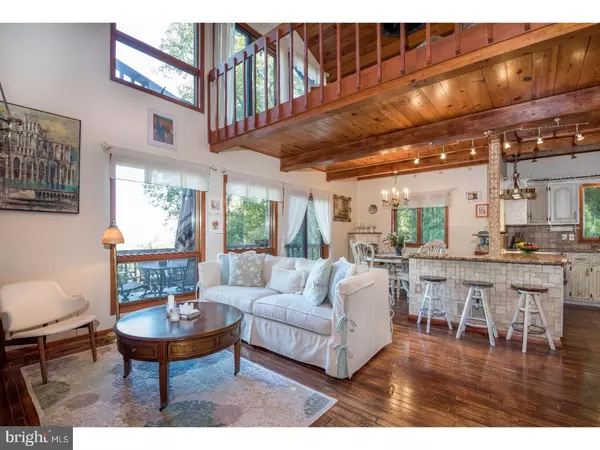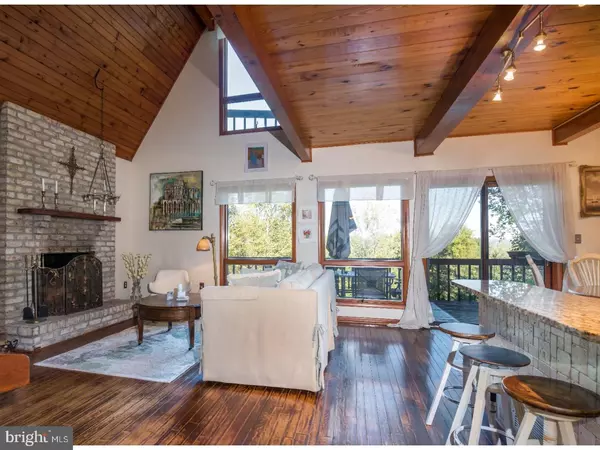For more information regarding the value of a property, please contact us for a free consultation.
66 CLINTON DR Mohnton, PA 19540
Want to know what your home might be worth? Contact us for a FREE valuation!

Our team is ready to help you sell your home for the highest possible price ASAP
Key Details
Sold Price $325,000
Property Type Single Family Home
Sub Type Detached
Listing Status Sold
Purchase Type For Sale
Square Footage 2,620 sqft
Price per Sqft $124
Subdivision None Available
MLS Listing ID 1003284571
Sold Date 12/08/17
Style Contemporary
Bedrooms 3
Full Baths 3
HOA Y/N N
Abv Grd Liv Area 2,620
Originating Board TREND
Year Built 1985
Annual Tax Amount $6,114
Tax Year 2017
Lot Size 2.650 Acres
Acres 2.65
Lot Dimensions IRREG
Property Description
This Beautiful, Modified A Frame sits well off the road on over 2.5 Acres, with Heated Pool, Hot Tub, Fire Pit and Gorgeous, Custom, Two-Car Stone, Detached Garage. The Main Level boasts a Sunny Open Floor Plan. The Custom Kitchen features Granite, Tile and Stainless Appliances with Eating Bar Open to Dining Area and Sliders to the Awesome Deck with View. This level is entirely Hardwood Floors and the Living Room has a Beautiful Brick Fireplace to be enjoyed by the entire Great Room Area. Two Nice Size Bedrooms and Custom Tile Bath complete this floor. Upstairs, enjoy a Large Loft, perfect for a home office and the Owner's Suite with Custom Tile Steam Shower and Deep, Free Standing Soaking Tub in a cool En-Suite Bath and of course a Walk-in Closet. The Lower Level will surprise you with the Brand New Bath featuring a New, Custom, Steam Shower/Sauna Unit. The Rec Room has a pool table, which stays, Large Movie/TV Area and a Bar Area. The Laundry is also on this level. There is a Newer Roof, Fresh Stain and Great Mechanicals. All Appliances remain, including the lawn mower and snow blower. Water and Electric have been roughed into the Garage for possible future expansion to garage second level.
Location
State PA
County Berks
Area Robeson Twp (10273)
Zoning RES
Rooms
Other Rooms Living Room, Dining Room, Primary Bedroom, Bedroom 2, Kitchen, Family Room, Bedroom 1, Other, Attic
Basement Full, Outside Entrance, Fully Finished
Interior
Interior Features Primary Bath(s), Skylight(s), Ceiling Fan(s), Sauna, Wet/Dry Bar, Stall Shower, Breakfast Area
Hot Water Electric
Heating Electric, Heat Pump - Electric BackUp, Forced Air
Cooling Central A/C
Flooring Wood, Tile/Brick
Fireplaces Number 1
Fireplaces Type Brick
Equipment Oven - Self Cleaning, Dishwasher
Fireplace Y
Window Features Energy Efficient
Appliance Oven - Self Cleaning, Dishwasher
Heat Source Electric
Laundry Basement
Exterior
Exterior Feature Deck(s), Patio(s)
Garage Spaces 5.0
Pool Above Ground
Water Access N
Roof Type Pitched,Shingle
Accessibility None
Porch Deck(s), Patio(s)
Total Parking Spaces 5
Garage Y
Building
Lot Description Trees/Wooded
Story 3+
Foundation Concrete Perimeter
Sewer On Site Septic
Water Well
Architectural Style Contemporary
Level or Stories 3+
Additional Building Above Grade
Structure Type Cathedral Ceilings,9'+ Ceilings
New Construction N
Schools
High Schools Twin Valley
School District Twin Valley
Others
Senior Community No
Tax ID 73-5303-04-81-4471
Ownership Fee Simple
Read Less

Bought with Susan DiGuglielmo • RE/MAX Of Reading
GET MORE INFORMATION




