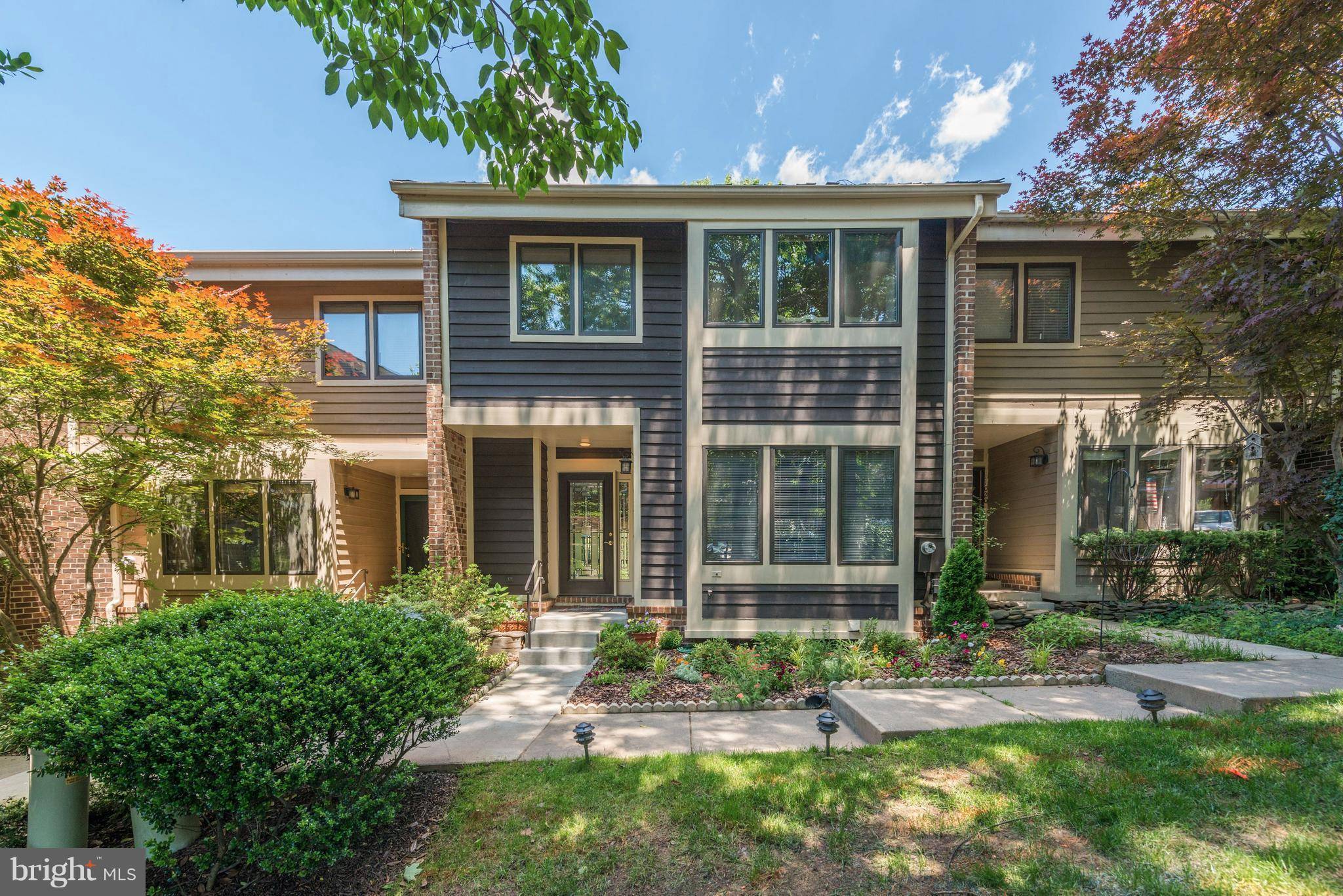Bought with Shawn R Battle • Century 21 Redwood Realty
For more information regarding the value of a property, please contact us for a free consultation.
11022 THRUSH RIDGE RD Reston, VA 20191
Want to know what your home might be worth? Contact us for a FREE valuation!

Our team is ready to help you sell your home for the highest possible price ASAP
Key Details
Sold Price $680,000
Property Type Townhouse
Sub Type Interior Row/Townhouse
Listing Status Sold
Purchase Type For Sale
Square Footage 2,426 sqft
Price per Sqft $280
Subdivision Reston
MLS Listing ID 1000184851
Sold Date 09/26/17
Style Colonial
Bedrooms 4
Full Baths 3
Half Baths 1
HOA Fees $90/mo
HOA Y/N Y
Abv Grd Liv Area 1,726
Year Built 1986
Available Date 2017-03-31
Annual Tax Amount $7,909
Tax Year 2016
Lot Size 1,383 Sqft
Acres 0.03
Property Sub-Type Interior Row/Townhouse
Source MRIS
Property Description
Lake Living at its Finest. Rarely Available PREMIUM Waterfront lot with SWEEPING, Panoramic, Wide Lake Views Thru 12' Wall of Windows. 2 DECKS. 2 FIREPLACES. ALL Baths Recently Remodeled. Stunning Floor plan. Newer Roof & HVAC. Brand New Carpet & Paint. 2 skylights in MBR. Less Than 2 Mi to Wiehle Ave Metro & Reston Town Center! Vacation Every Day @ Home! Ask About Preferred Lender Credit - HUGE!
Location
State VA
County Fairfax
Zoning 370
Rooms
Other Rooms Dining Room, Primary Bedroom, Bedroom 2, Bedroom 3, Bedroom 4, Kitchen, Game Room, Family Room, Foyer, Laundry
Basement Connecting Stairway, Outside Entrance, Rear Entrance, Full, Fully Finished, Walkout Level
Interior
Interior Features Kitchenette, Dining Area, Primary Bath(s), Floor Plan - Open
Hot Water Electric
Heating Central, Heat Pump(s)
Cooling Central A/C
Fireplaces Number 2
Fireplace Y
Window Features Atrium
Heat Source Electric
Exterior
Exterior Feature Deck(s)
Parking On Site 2
Amenities Available Basketball Courts, Boat Ramp, Common Grounds, Community Center, Exercise Room, Fitness Center, Lake, Meeting Room, Party Room, Picnic Area, Pool - Indoor, Pool - Outdoor, Swimming Pool, Tennis Courts, Tot Lots/Playground
Waterfront Description Boat/Launch Ramp,Split Lakefront
View Y/N Y
Water Access Y
View Water
Roof Type Asphalt
Accessibility None
Porch Deck(s)
Garage N
Private Pool N
Building
Story 3+
Sewer Public Sewer
Water Public
Architectural Style Colonial
Level or Stories 3+
Additional Building Above Grade, Below Grade
Structure Type 9'+ Ceilings,Vaulted Ceilings
New Construction N
Schools
Middle Schools Hughes
High Schools South Lakes
School District Fairfax County Public Schools
Others
Senior Community No
Tax ID 27-1-18- -16
Ownership Fee Simple
Special Listing Condition Standard
Read Less




