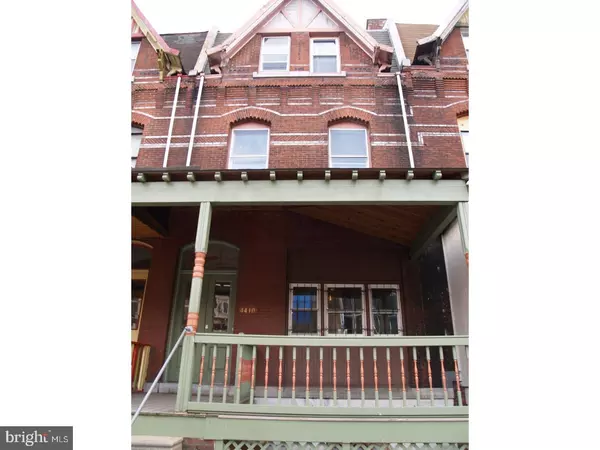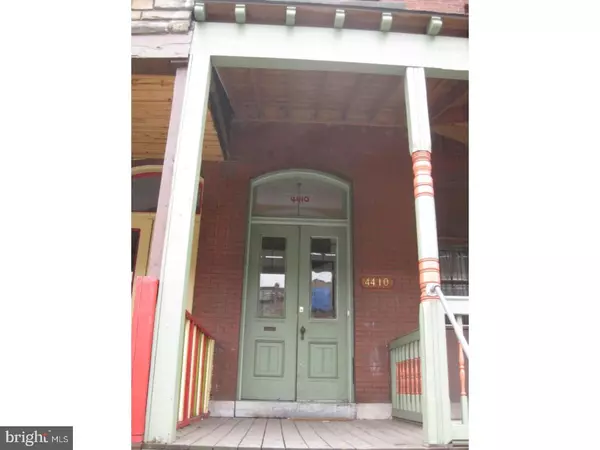For more information regarding the value of a property, please contact us for a free consultation.
4410 CHESTNUT ST Philadelphia, PA 19104
Want to know what your home might be worth? Contact us for a FREE valuation!

Our team is ready to help you sell your home for the highest possible price ASAP
Key Details
Sold Price $630,000
Property Type Multi-Family
Sub Type Interior Row/Townhouse
Listing Status Sold
Purchase Type For Sale
Square Footage 3,202 sqft
Price per Sqft $196
Subdivision University City
MLS Listing ID 1003254301
Sold Date 08/28/17
Style Other
HOA Y/N N
Abv Grd Liv Area 3,202
Originating Board TREND
Year Built 1917
Annual Tax Amount $4,706
Tax Year 2017
Lot Size 2,200 Sqft
Acres 0.05
Lot Dimensions 20X110
Property Description
Once in-a-lifetime investors' opportunity to own a fully-occupied, upscale, beautifully preserved and maintained U. City historic mansion legally zoned for room-by-room rental! This home is the only one of its kind we know of in all of University City. Unlike other investors owning historic mansions in U. City and renting room-by-room, you do NOT have to operate this property illegally. (Owner has 6 current licenses available). This one-of-a-kind historic 7 bedroom mansion has been lovingly and meticulously preserved and maintained and is an absolute cash cow. Our cap rates are LEGITIMATE cap rates and have factored in not only taxes, but also insurance, utilities, cable/internet, snow removal, landscaping, and maintenance. At full asking price, your annual ROI is over 6%!! Original historic details abound in this exceptional historic mansion, including: original marble foyer with ornate French doors, 12' ceilings with original ornate triple crown moldings, 9' windows (replaced for energy efficiency), original hardwood floors, bay windows, 3 original ornate fireplaces, original mahogany pocket doors, and original giant flagstone sidewalks. Please note that owner did major cosmetic renovations (including two granite kitchen upgrades) after photos were taken. You really must see this unique property in-person to appreciate it.
Location
State PA
County Philadelphia
Area 19104 (19104)
Zoning RM1
Direction North
Rooms
Other Rooms Primary Bedroom
Basement Full, Fully Finished
Interior
Interior Features Ceiling Fan(s)
Hot Water Natural Gas
Heating Gas, Forced Air
Cooling Wall Unit
Flooring Wood, Stone
Fireplace N
Window Features Energy Efficient,Replacement
Heat Source Natural Gas
Laundry Washer In Unit, Dryer In Unit
Exterior
Utilities Available Cable TV Available
Water Access N
Roof Type Pitched
Accessibility None
Garage N
Building
Foundation Stone
Sewer Public Sewer
Water Public
Architectural Style Other
Additional Building Above Grade
New Construction N
Schools
School District The School District Of Philadelphia
Others
Tax ID 272019100
Ownership Fee Simple
Security Features Security System
Acceptable Financing Conventional, VA, FHA 203(b)
Listing Terms Conventional, VA, FHA 203(b)
Financing Conventional,VA,FHA 203(b)
Read Less

Bought with Feng Wang • HK99 Realty LLC
GET MORE INFORMATION




