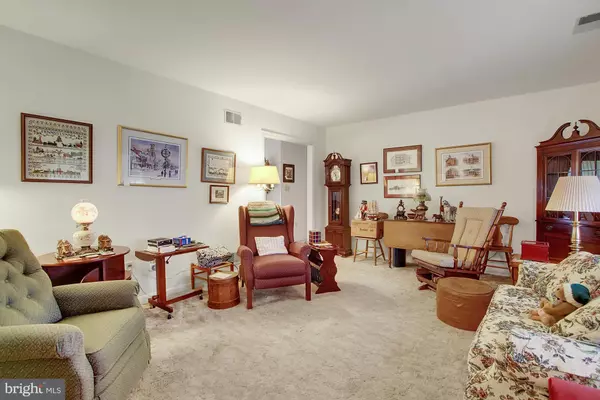For more information regarding the value of a property, please contact us for a free consultation.
11921 WOODLEA DR Waynesboro, PA 17268
Want to know what your home might be worth? Contact us for a FREE valuation!

Our team is ready to help you sell your home for the highest possible price ASAP
Key Details
Sold Price $146,000
Property Type Single Family Home
Sub Type Twin/Semi-Detached
Listing Status Sold
Purchase Type For Sale
Square Footage 1,326 sqft
Price per Sqft $110
Subdivision Woodcrest
MLS Listing ID 1000171685
Sold Date 12/15/17
Style Ranch/Rambler
Bedrooms 2
Full Baths 2
HOA Y/N N
Abv Grd Liv Area 1,326
Originating Board MRIS
Year Built 1989
Annual Tax Amount $2,874
Tax Year 2016
Lot Size 8,276 Sqft
Acres 0.19
Property Description
Spacious upscale duplex in desirable Woodcrest development. Large master suite on main floor with tub & walk-in closet. Other bedroom could also be an office. Eat in kitchen, separate dining room, and large family room. Covered front porch and a 1 car garage. Perfect for downsizing!
Location
State PA
County Franklin
Area Washington Twp (14523)
Rooms
Other Rooms Living Room, Primary Bedroom, Bedroom 2, Kitchen, Family Room, Foyer
Main Level Bedrooms 2
Interior
Interior Features Dining Area, Window Treatments, Floor Plan - Traditional
Hot Water Electric
Heating Heat Pump(s)
Cooling Central A/C
Equipment Dishwasher, Disposal, Oven/Range - Electric, Water Heater, Refrigerator, Dryer, Washer
Fireplace N
Appliance Dishwasher, Disposal, Oven/Range - Electric, Water Heater, Refrigerator, Dryer, Washer
Heat Source Electric
Exterior
Exterior Feature Porch(es)
Parking Features Garage Door Opener, Garage - Front Entry
Garage Spaces 1.0
Water Access N
Street Surface Paved
Accessibility None
Porch Porch(es)
Road Frontage Public
Attached Garage 1
Total Parking Spaces 1
Garage Y
Private Pool N
Building
Lot Description Cul-de-sac
Story 1
Foundation Concrete Perimeter
Sewer Public Septic
Water Public
Architectural Style Ranch/Rambler
Level or Stories 1
Additional Building Above Grade
New Construction N
Others
Senior Community No
Tax ID 23-Q13-282
Ownership Fee Simple
Special Listing Condition Standard
Read Less

Bought with Linda L Barkdoll • Ronnie Martin Realty, Inc.
GET MORE INFORMATION




