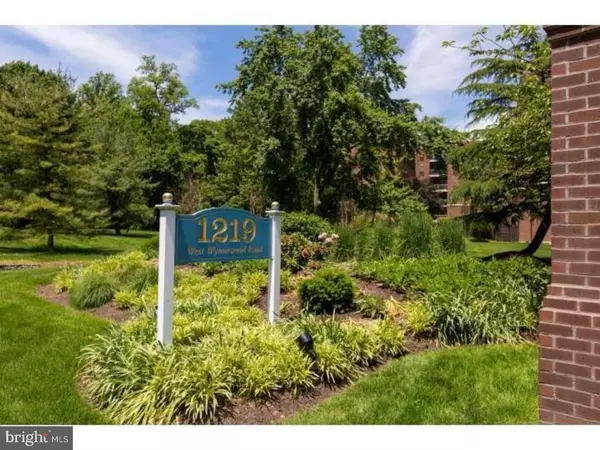For more information regarding the value of a property, please contact us for a free consultation.
1219 W WYNNEWOOD RD #316 Wynnewood, PA 19096
Want to know what your home might be worth? Contact us for a FREE valuation!

Our team is ready to help you sell your home for the highest possible price ASAP
Key Details
Sold Price $230,000
Property Type Single Family Home
Sub Type Unit/Flat/Apartment
Listing Status Sold
Purchase Type For Sale
Square Footage 1,156 sqft
Price per Sqft $198
Subdivision Wynnewood
MLS Listing ID 1003169323
Sold Date 09/01/17
Style Traditional
Bedrooms 2
Full Baths 2
HOA Fees $484/mo
HOA Y/N N
Abv Grd Liv Area 1,156
Originating Board TREND
Year Built 1976
Annual Tax Amount $3,803
Tax Year 2017
Lot Size 1,156 Sqft
Acres 0.03
Property Description
Third Floor Unit in the best location in Wynnewood. Living room, dining room combo, updated kitchen, 2 bedrooms, 2 full bathrooms and balcony overlooking community pool and landscaped courtyard. Well maintained and upgraded unit. Includes all appliances. Upgrades include; Newer energy efficient thermal windows and window treatments, new flooring in kitchen and bathrooms, interior raised panel doors throughout. Plenty of outdoor parking. Waiting list for limited indoor garage parking for additional fee. Well maintained complex with on-site management office and after hours on-site security. Easy access to shopping and transportation. Complex backs up shopping center with direct access to Acme, Rite Aid, FedEx Office, restaurants and shops. Walk to Whole Foods, Wynnewood Shopping Center, Wynnewood Train Station for trains to Center City and Paoli/Thorndale. Convenient to Ardmore Farmers Market, Suburban Square shopping. Amenities include community pool, social room and library. Condo Fee includes: water, sewer, trash, snow removal, landscaping, pool, parking, security, common area maintenance, intercom and on-site management. Also includes one Storage Locker, additional lockers available for a fee.
Location
State PA
County Montgomery
Area Lower Merion Twp (10640)
Zoning R7
Rooms
Other Rooms Living Room, Dining Room, Primary Bedroom, Kitchen, Bedroom 1
Interior
Interior Features Primary Bath(s), Butlers Pantry, Kitchen - Eat-In
Hot Water Natural Gas
Heating Gas, Forced Air
Cooling Central A/C
Flooring Fully Carpeted
Equipment Oven - Self Cleaning, Disposal
Fireplace N
Appliance Oven - Self Cleaning, Disposal
Heat Source Natural Gas
Laundry Main Floor
Exterior
Exterior Feature Balcony
Amenities Available Swimming Pool
Water Access N
Roof Type Flat
Accessibility None
Porch Balcony
Garage N
Building
Story 1
Sewer Public Sewer
Water Public
Architectural Style Traditional
Level or Stories 1
Additional Building Above Grade
New Construction N
Schools
High Schools Lower Merion
School District Lower Merion
Others
HOA Fee Include Pool(s),Common Area Maintenance,Ext Bldg Maint,Lawn Maintenance,Snow Removal,Trash,Water,Sewer
Senior Community No
Tax ID 40-00-68392-004
Ownership Condominium
Acceptable Financing Conventional
Listing Terms Conventional
Financing Conventional
Read Less

Bought with Stephanie M Barbera • United Real Estate
GET MORE INFORMATION




