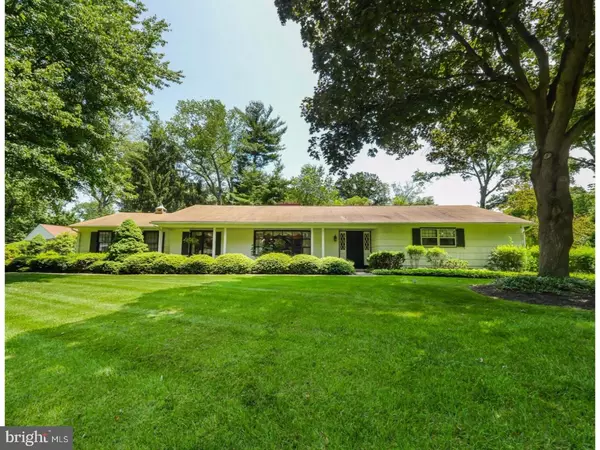For more information regarding the value of a property, please contact us for a free consultation.
2 BYRON LN Yardley, PA 19067
Want to know what your home might be worth? Contact us for a FREE valuation!

Our team is ready to help you sell your home for the highest possible price ASAP
Key Details
Sold Price $345,000
Property Type Single Family Home
Sub Type Detached
Listing Status Sold
Purchase Type For Sale
Square Footage 1,912 sqft
Price per Sqft $180
Subdivision Wynnewood
MLS Listing ID 1002621601
Sold Date 09/07/17
Style Ranch/Rambler
Bedrooms 3
Full Baths 2
HOA Y/N N
Abv Grd Liv Area 1,912
Originating Board TREND
Year Built 1958
Annual Tax Amount $7,655
Tax Year 2017
Lot Size 0.257 Acres
Acres 0.26
Lot Dimensions 80X140
Property Description
Welcome to 2 Byron Lane in the bucolic town of Yardley. On a premium corner property, this three-bedroom ranch style home sits on a quarter acre, enjoys evergreen landscaping and a long covered front porch that invites you to relax, enjoy it's shady retreat and views of your quiet neighborhood. A spacious tiled foyer greets you inside as the oversized living room opens to a welcoming appeal of natural light that filters in from the bay window, a striking brick fireplace with directional accent lighting and a custom corner built-in. The neutral d cor and bright ambiance continue into the adjoining dining room where a swing door gives you direct access to the kitchen. Providing the chef of the home an easy flow workspace the kitchen offers an abundance of rich wood cabinetry, a tiled backsplash, peninsula island with barstool seating, double window over the sink to bring in the secluded backyard view and new stainless steel appliances. Hardwood floors flow through to a casual dining area with custom built in and hinged glass door that reveal the paver patio and lush yard beyond. The master suite gives the owners a great space to rest and rejuvenate. Highlights include a large bedroom with his and her double closets, a dressing area behind shuttered doors and a master bath with walk-in shower and natural light. Bedroom two is nicely sized, has a double closet with space saving by pass doors and a lovey infusion of soft sunlight. The common bath offers a full-size tub with shower and a window to bring in a bright, airy appeal. The third bedroom also boasts a double closet and sunny disposition. Outside you have an extensive patio with a curved design that is framed in privacy landscaping and neatly outlined with pavers to give your open grassy area a well-manicured appearance. With a few cosmetic updates to make it your own, this priced to sell home will give you an amazing Lower Makefield location in the highly desirable Pennsbury School District that is eager to welcome you home. Call today to come see all the potential and value 2 Bryon Lane offers in person. For prospective NJ buyers, enjoy reduced property taxes and No PA tax on pensions!
Location
State PA
County Bucks
Area Lower Makefield Twp (10120)
Zoning R2
Rooms
Other Rooms Living Room, Dining Room, Primary Bedroom, Bedroom 2, Kitchen, Family Room, Bedroom 1, Laundry, Attic
Basement Full
Interior
Interior Features Primary Bath(s), Butlers Pantry, Attic/House Fan, Dining Area
Hot Water Electric
Heating Oil, Forced Air
Cooling Central A/C
Flooring Fully Carpeted
Fireplaces Number 1
Fireplaces Type Brick, Non-Functioning
Equipment Cooktop, Oven - Wall, Dishwasher
Fireplace Y
Appliance Cooktop, Oven - Wall, Dishwasher
Heat Source Oil
Laundry Basement
Exterior
Exterior Feature Patio(s)
Parking Features Inside Access, Garage Door Opener, Oversized
Garage Spaces 5.0
Utilities Available Cable TV
Water Access N
Roof Type Pitched,Shingle
Accessibility None
Porch Patio(s)
Total Parking Spaces 5
Garage N
Building
Lot Description Corner, Front Yard, Rear Yard
Story 1
Foundation Brick/Mortar
Sewer Public Sewer
Water Public
Architectural Style Ranch/Rambler
Level or Stories 1
Additional Building Above Grade
New Construction N
Schools
High Schools Pennsbury
School District Pennsbury
Others
Senior Community No
Tax ID 20-043-023-027
Ownership Fee Simple
Acceptable Financing Conventional, VA, FHA 203(k), FHA 203(b)
Listing Terms Conventional, VA, FHA 203(k), FHA 203(b)
Financing Conventional,VA,FHA 203(k),FHA 203(b)
Read Less

Bought with Shirley French • BHHS Fox & Roach -Yardley/Newtown
GET MORE INFORMATION




