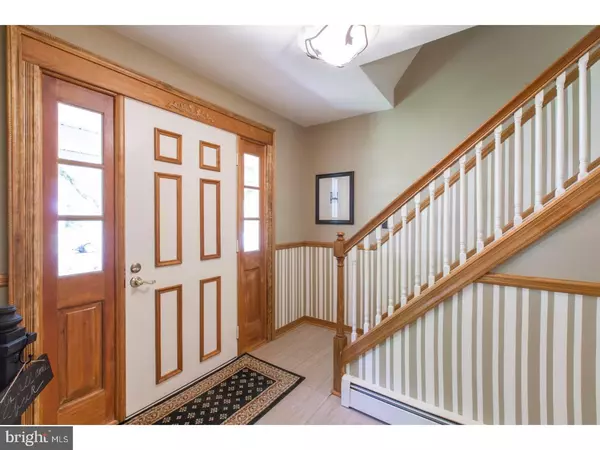For more information regarding the value of a property, please contact us for a free consultation.
299 SHERWOOD DR Yardley, PA 19067
Want to know what your home might be worth? Contact us for a FREE valuation!

Our team is ready to help you sell your home for the highest possible price ASAP
Key Details
Sold Price $430,000
Property Type Single Family Home
Sub Type Detached
Listing Status Sold
Purchase Type For Sale
Square Footage 3,002 sqft
Price per Sqft $143
Subdivision Hickory Hills
MLS Listing ID 1002617761
Sold Date 07/25/17
Style Colonial
Bedrooms 4
Full Baths 2
Half Baths 1
HOA Y/N N
Abv Grd Liv Area 2,198
Originating Board TREND
Year Built 1968
Annual Tax Amount $6,667
Tax Year 2017
Lot Size 0.391 Acres
Acres 0.39
Lot Dimensions 110X155
Property Description
Welcome to this lovely Hickory Hills Colonial in Lower Makefield Township! This home is meticulous and you can see all of the love & attention to detail that was given to this great home. Entering the Living Room, you're greeted with beautiful H/W Floors & gas fireplace. The dining room has a great view of the scenic rear yard. Entering the kitchen there is a breakfast bar that seats 4, recessed lighting, lovely tiled back splash/counter tops and an island that borders the family room. The family room has gleaming hardwood floors, custom woodwork, brick fireplace and an outside entrance to the amazing backyard. Off of the family room, there is a powder room, large laundry room w/sink and inside access to the 2 car garage. On the 2nd floor the master bedroom offers a lot of space and has a walk-in closet, master bathroom has custom tiled floor & shower w/frameless shower door, wainscoting and pedestal sink. The other 3 bedrooms offer plenty of room and have hardwood floors throughout. The basement is finished offering a large rec room, office, & utility room. Off of the family room you exit to an amazing, custom, double tier deck (35x15) that overlooks mature landscaping and a small creek that runs along the backyard. This house was built to entertain or just enjoy the serene sounds of nature and the scenic views. The house is close to all major roads (I 95, Rt 1 & Turnpike) and minutes from the Oxford Valley Mall. Other features: Roof 2015, Custom Rear Deck 2014, Newer 5 zone gas boiler & Hot Water Heater 2014.
Location
State PA
County Bucks
Area Lower Makefield Twp (10120)
Zoning R2
Rooms
Other Rooms Living Room, Dining Room, Primary Bedroom, Bedroom 2, Bedroom 3, Kitchen, Family Room, Bedroom 1, Laundry, Other
Basement Full, Fully Finished
Interior
Interior Features Primary Bath(s), Butlers Pantry, Stall Shower, Breakfast Area
Hot Water Natural Gas
Heating Gas, Hot Water, Baseboard, Zoned
Cooling Central A/C
Flooring Wood, Vinyl, Tile/Brick
Fireplaces Number 2
Fireplaces Type Brick, Gas/Propane
Equipment Built-In Range, Dishwasher
Fireplace Y
Window Features Energy Efficient
Appliance Built-In Range, Dishwasher
Heat Source Natural Gas
Laundry Main Floor
Exterior
Exterior Feature Deck(s), Porch(es)
Parking Features Inside Access, Garage Door Opener
Garage Spaces 5.0
Water Access N
Roof Type Pitched,Shingle
Accessibility None
Porch Deck(s), Porch(es)
Attached Garage 2
Total Parking Spaces 5
Garage Y
Building
Story 2
Sewer Public Sewer
Water Public
Architectural Style Colonial
Level or Stories 2
Additional Building Above Grade, Below Grade
New Construction N
Schools
Elementary Schools Fallsington
Middle Schools William Penn
High Schools Pennsbury
School District Pennsbury
Others
Senior Community No
Tax ID 20-049-253
Ownership Fee Simple
Acceptable Financing Conventional, VA, FHA 203(b)
Listing Terms Conventional, VA, FHA 203(b)
Financing Conventional,VA,FHA 203(b)
Read Less

Bought with Vicki Carey • Keller Williams Philadelphia



