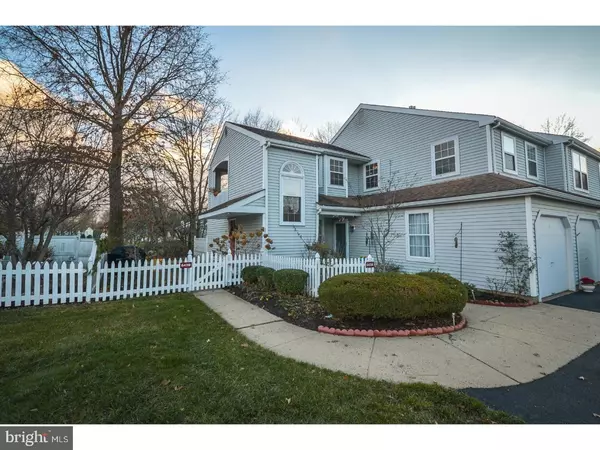For more information regarding the value of a property, please contact us for a free consultation.
643B ROSE HOLLOW DR #643B Yardley, PA 19067
Want to know what your home might be worth? Contact us for a FREE valuation!

Our team is ready to help you sell your home for the highest possible price ASAP
Key Details
Sold Price $253,000
Property Type Single Family Home
Sub Type Unit/Flat/Apartment
Listing Status Sold
Purchase Type For Sale
Subdivision Rose Hollow
MLS Listing ID 1002603495
Sold Date 03/31/17
Style Colonial
Bedrooms 2
Full Baths 2
HOA Fees $250/mo
HOA Y/N N
Originating Board TREND
Year Built 1984
Annual Tax Amount $4,769
Tax Year 2016
Lot Size 269.416 Acres
Acres 0.04
Lot Dimensions 30X60
Property Description
In the highly desirable Rose Hollow neighborhood, this 2nd Floor End-Unit Tanglewood model is the largest model in the neighborhood. In the Foyer, you will find a large Storage Closet. Upstairs, the large Living Room will impress with a Wood-Burning Fireplace, Cathedral Ceiling, Bay Window and access to the Covered Sun Deck. Adjacent to the Living Room is the Dining Room. From the Kitchen, the Den can be also be used as a Family Room or Office. The Master Bedroom offers an en-suite Full Bathroom & walk-in closet. There is a Second Bedroom, a Full Bathroom, a convenient Linen Closet & Utility Room. Award Winning Pennsbury School District. Convenient to I95, Route 1 & the Yardley Train Station. Walking distance to shopping, dining and close to historic boroughs of Yardley & Newtown.
Location
State PA
County Bucks
Area Lower Makefield Twp (10120)
Zoning R4
Rooms
Other Rooms Living Room, Dining Room, Primary Bedroom, Kitchen, Family Room, Bedroom 1, Other, Attic
Interior
Interior Features Primary Bath(s), Ceiling Fan(s), Intercom, Stall Shower, Kitchen - Eat-In
Hot Water Natural Gas
Heating Gas, Electric, Forced Air, Baseboard
Cooling Central A/C
Flooring Fully Carpeted, Vinyl, Tile/Brick
Fireplaces Number 1
Fireplaces Type Marble, Gas/Propane
Equipment Built-In Range, Oven - Self Cleaning, Dishwasher, Refrigerator, Disposal, Built-In Microwave
Fireplace Y
Appliance Built-In Range, Oven - Self Cleaning, Dishwasher, Refrigerator, Disposal, Built-In Microwave
Heat Source Natural Gas, Electric
Laundry Main Floor
Exterior
Exterior Feature Deck(s), Porch(es)
Parking Features Garage Door Opener
Garage Spaces 2.0
Fence Other
Utilities Available Cable TV
Amenities Available Swimming Pool, Tennis Courts, Club House
Water Access N
Roof Type Pitched,Shingle
Accessibility None
Porch Deck(s), Porch(es)
Attached Garage 1
Total Parking Spaces 2
Garage Y
Building
Lot Description Level, SideYard(s)
Story 1
Foundation Concrete Perimeter
Sewer Public Sewer
Water Public
Architectural Style Colonial
Level or Stories 1
Structure Type Cathedral Ceilings
New Construction N
Schools
High Schools Pennsbury
School District Pennsbury
Others
HOA Fee Include Pool(s),Common Area Maintenance,Ext Bldg Maint,Lawn Maintenance,Snow Removal,Trash
Senior Community No
Tax ID 20-014-128-643-00B
Ownership Condominium
Read Less

Bought with Victoria M Guest • RE/MAX Properties - Newtown
GET MORE INFORMATION




