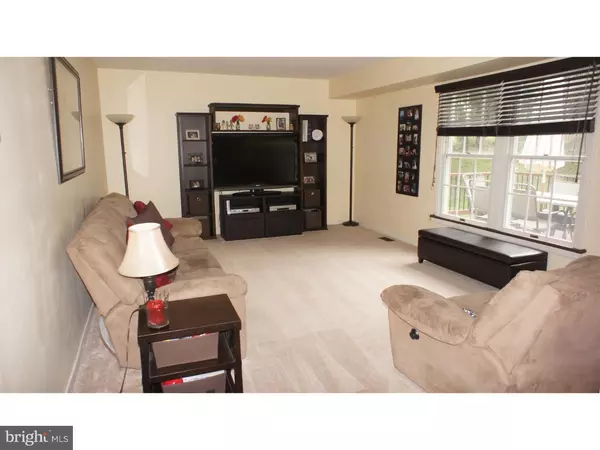For more information regarding the value of a property, please contact us for a free consultation.
1736 W MAPLE AVE Langhorne, PA 19047
Want to know what your home might be worth? Contact us for a FREE valuation!

Our team is ready to help you sell your home for the highest possible price ASAP
Key Details
Sold Price $320,000
Property Type Single Family Home
Sub Type Detached
Listing Status Sold
Purchase Type For Sale
Square Footage 3,110 sqft
Price per Sqft $102
Subdivision Langhorne Terr
MLS Listing ID 1002595427
Sold Date 07/28/17
Style Colonial
Bedrooms 4
Full Baths 2
Half Baths 1
HOA Y/N N
Abv Grd Liv Area 2,160
Originating Board TREND
Year Built 1989
Annual Tax Amount $6,062
Tax Year 2017
Lot Size 0.367 Acres
Acres 0.37
Lot Dimensions 80X200
Property Description
Great 4 bedrm/ 2.5 bath Langhorne Colonial with large 2 car garage & huge basement & Central Air on 0.37 acre lot?.bring your wish list and come see what this one has to offer! The main level offers a spacious open family room & large eat-in kitchen (& breakfast bar too!) combo: open to the nice sized dining room and open to the new "trex" deck (close to 400sqft of additional space to relax!) and let's not forget the great back yard! Yes, truly great flow for entertaining while you can coordinate it all from the central kitchen! Oops: nearly forgot the formal living room: or would you prefer office? media/game/music/play room? even a 1st floor bed room could be possible: its away from the hustle & bustle! The central kitchen also offers direct access to the large oversized 2 car garage (abt 500 sqt!) and the enormous basement (nearly 1000sqft with high ceilings?8ft to rafters!): ready to play ping pong?...just think of all the possibilities this great home has to offer!!! Upstairs you will find a rare treat: a true master bedroom suite!!! The large private master bath room has a separate shower plus a great soaking tub & double vanity/sink?.yes: it's real large... time to treat yourself too!!! Plus: the large walk-in closet / dressing room even has a window?.could even be a mini office? And the master bed room itself is still very large!! Adjacent is the upstairs laundry (no need to lug clothes up & down the steps!) & the 2nd full bath room. All that AND the 3 additional large bed rooms?..did we say: "bring your check list"? Yes: there is plenty of storage space, and ..... just so you don't have to worry too much: there's lots of newer/new/recent "stuff" like all outside access doors (yes both garage doors too!), downstairs powder room, HVAC system 2012, most kitchen appliances last 2 years? Forgot: very central location?close to Oxford Valley & Neshaminy Malls, Core Creek park & Lake Luxembourg (for boating!), Historic Langhorne Boro, commuter rail to Philadelphia & Trenton, easy access to Rt1 & I-95 & PA Turnpike?.a true commuters dream to PA & NJ ?.And: a just across the street is your own "private" access path to Playwicki park! (a hidden 33 acre gem?fishing in neshaminy creek?walking trails?playgrounds?pavilions & bbqgrills?)?.your chance to get away from it all without even getting in your car! Yes: you really have to come and see this one with your own eyes: the opportunities really abound!
Location
State PA
County Bucks
Area Middletown Twp (10122)
Zoning R2
Rooms
Other Rooms Living Room, Dining Room, Primary Bedroom, Bedroom 2, Bedroom 3, Kitchen, Family Room, Bedroom 1, Other, Attic
Basement Full, Unfinished
Interior
Interior Features Primary Bath(s), Butlers Pantry, Stall Shower, Dining Area
Hot Water Electric
Heating Heat Pump - Electric BackUp, Forced Air
Cooling Central A/C
Flooring Fully Carpeted, Vinyl
Equipment Dishwasher, Built-In Microwave
Fireplace N
Appliance Dishwasher, Built-In Microwave
Laundry Upper Floor
Exterior
Exterior Feature Deck(s)
Parking Features Inside Access, Garage Door Opener, Oversized
Garage Spaces 5.0
Utilities Available Cable TV
Water Access N
Roof Type Pitched,Shingle
Accessibility None
Porch Deck(s)
Total Parking Spaces 5
Garage Y
Building
Lot Description Irregular, Level, Sloping, Open, Trees/Wooded, Front Yard, Rear Yard, SideYard(s)
Story 2
Foundation Brick/Mortar
Sewer Public Sewer
Water Public
Architectural Style Colonial
Level or Stories 2
Additional Building Above Grade, Below Grade
New Construction N
Schools
High Schools Neshaminy
School District Neshaminy
Others
Pets Allowed Y
Senior Community No
Tax ID 22-009-030
Ownership Fee Simple
Acceptable Financing Conventional, VA, FHA 203(b)
Listing Terms Conventional, VA, FHA 203(b)
Financing Conventional,VA,FHA 203(b)
Pets Allowed Case by Case Basis
Read Less

Bought with Emiliya Vorobyeva • Homes-2-You Real Estate Inc
GET MORE INFORMATION




