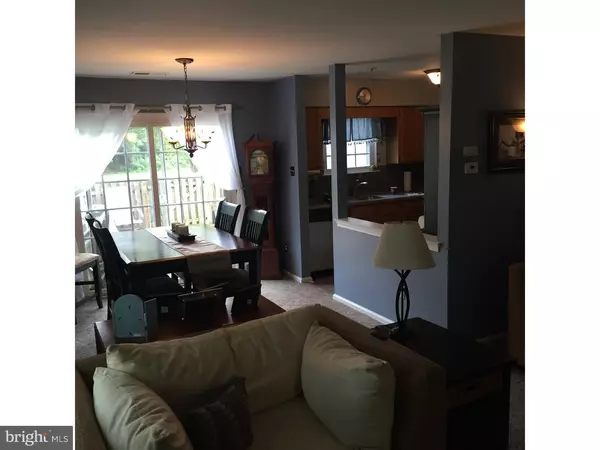For more information regarding the value of a property, please contact us for a free consultation.
34 EVERETT DR #142 Newtown, PA 18940
Want to know what your home might be worth? Contact us for a FREE valuation!

Our team is ready to help you sell your home for the highest possible price ASAP
Key Details
Sold Price $225,000
Property Type Single Family Home
Sub Type Unit/Flat/Apartment
Listing Status Sold
Purchase Type For Sale
Subdivision Country Bend
MLS Listing ID 1002575129
Sold Date 10/28/15
Style Traditional
Bedrooms 2
Full Baths 2
Half Baths 1
HOA Fees $175/mo
HOA Y/N N
Originating Board TREND
Year Built 1988
Annual Tax Amount $2,854
Tax Year 2015
Lot Size 436 Sqft
Acres 0.01
Lot Dimensions 0X0
Property Description
Move in ready in this gorgeous property. This house is remodeled and does not need any work. And PRIVACY in the backyard of this alluring two story open concept End Unit Townhome !!!! It feels and looks more like acres because it backs up to what used to be an Apple Orchard !!!! Neutral color new carpets and new paint throughout the home. Enter into a sunlit,airy, fresh and open concept family room with wood burning fireplace. Continue to dining room through sliding glass door to private backyard with newer Pavers and only 3 years new fence. The eat in Kitchen boasts new counter tops,newer dishwasher,refrigerator,stove which are all included in the sale of the home and new garbage disposal. Laundry room is off of the kitchen with a washer/dryer combo also included. A half bathroom and coat closet complete the first floor. Second floor has two spacious bedrooms also with new carpet.Master bedroom has a walk in closet. The two full bathrooms on the second level are renovated with new vanity tops, new bath enclosure and new lights. Newer energy efficeint windows.Also a Gable Mounted Attic Fan. Please write deposit check to Fox and Roach LP
Location
State PA
County Bucks
Area Newtown Twp (10129)
Zoning R1
Rooms
Other Rooms Living Room, Dining Room, Primary Bedroom, Kitchen, Family Room, Bedroom 1
Interior
Interior Features Primary Bath(s), Ceiling Fan(s), Attic/House Fan, Kitchen - Eat-In
Hot Water Electric
Heating Electric
Cooling Central A/C
Fireplaces Number 1
Fireplaces Type Brick
Fireplace Y
Heat Source Electric
Laundry Main Floor
Exterior
Exterior Feature Patio(s)
Garage Spaces 2.0
Utilities Available Cable TV
Amenities Available Tennis Courts
Water Access N
Roof Type Pitched
Accessibility None
Porch Patio(s)
Total Parking Spaces 2
Garage N
Building
Lot Description Front Yard, Rear Yard, SideYard(s)
Story 2
Sewer Public Sewer
Water Public
Architectural Style Traditional
Level or Stories 2
New Construction N
Schools
School District Council Rock
Others
HOA Fee Include Common Area Maintenance,Ext Bldg Maint,Lawn Maintenance,Snow Removal
Tax ID 29-029-115-142-00A
Ownership Condominium
Read Less

Bought with Stefan D Dahlmark • BHHS Fox & Roach-New Hope
GET MORE INFORMATION




