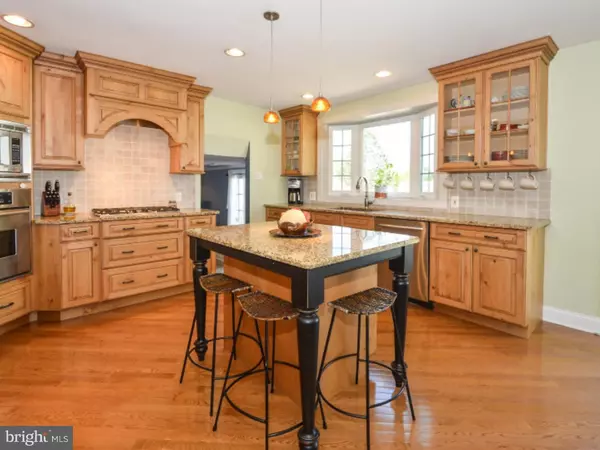For more information regarding the value of a property, please contact us for a free consultation.
3642 MARKHAM DR Bensalem, PA 19020
Want to know what your home might be worth? Contact us for a FREE valuation!

Our team is ready to help you sell your home for the highest possible price ASAP
Key Details
Sold Price $340,000
Property Type Single Family Home
Sub Type Detached
Listing Status Sold
Purchase Type For Sale
Square Footage 2,507 sqft
Price per Sqft $135
Subdivision Neshaminy Valley
MLS Listing ID 1002571021
Sold Date 07/21/15
Style Traditional,Split Level
Bedrooms 3
Full Baths 2
Half Baths 1
HOA Y/N N
Abv Grd Liv Area 2,007
Originating Board TREND
Year Built 1969
Annual Tax Amount $5,749
Tax Year 2015
Lot Size 8,200 Sqft
Acres 0.19
Lot Dimensions 82X100
Property Description
Look no further...this is the home you will fall in love with! This gorgeous property has been completely UPDATED and UPGRADED from beginning to end. You could move right in without lifting a finger. It offers huge open rooms, gleaming new h/w and stunning new tile floors, a brand new 200 sq.ft. office/study/playroom addition, fresh painted walls, and an attention to detail and high quality workmanship rarely if ever found in this price range. The formal L/R features a wide expanse of huge, sunny windows with new h/w flooring. This room opens to an incredibly elegant custom gourmet kitchen and breakfast room which will impress even the most demanding chef. Start with custom 42" wood cabinets, rich granite countertops and tile backsplash, and lots of natural light. Then add a stylish center island, overhead pendant lights, KitchenAid stainless appliances, stainless Subzero refrigerator/freezer, gas cooking and abundant workspace. Entertain with ease in the spacious, bright, open break room which offers glass doors to a fabulous EP Henry patio large enough to hold a big outdoor gathering. The patio perfectly accents the huge, lush, private fenced yard with room to play and garden. Additional glass doors connect the patio to the sunny F/R with tile floor. Conveniently located adjacent to the F/R and the garage, the laundry room has been nicely updated with tile floor, wainscoting and storage shelving for a functional and appealing mud room. Last but not least, the owners added a really wonderful all-purpose room currently used as an in-home office. Complete with its own ductless HVAC system, this room offers 200 sq.ft of additional living area. The 2nd floor boasts a master B/R with walk-in closet and exquisite updated m. bath featuring marble tile floor & shower stall with frameless glass door, a cherry wood cabinet with granite countertop and brushed nickel fixtures. Two other spacious B/Rs and a tastefully updated hall bath round out the upper level. Still looking for more extraordinary features? Don't miss the fin. basement abounding in huge space, fantastic wood moldings, chair rail and shadow boxing, and an awesome custom built-in bar like no other. This 500 sq.ft. area could ideally be used for a media room, recreation and gameroom, exercise area...the sky is the limit. In short, this remodeled home offers interior and exterior design details second to none. Lovely home and property, great neighborhood and walking distance to Belmont Elementary School.
Location
State PA
County Bucks
Area Bensalem Twp (10102)
Zoning R2
Direction Southwest
Rooms
Other Rooms Living Room, Primary Bedroom, Bedroom 2, Kitchen, Family Room, Bedroom 1, Laundry, Other, Attic
Basement Partial, Fully Finished
Interior
Interior Features Primary Bath(s), Kitchen - Island, Ceiling Fan(s), Wet/Dry Bar, Stall Shower, Dining Area
Hot Water Natural Gas
Heating Gas, Forced Air
Cooling Central A/C
Flooring Wood, Tile/Brick
Equipment Cooktop, Oven - Wall, Oven - Self Cleaning, Dishwasher, Refrigerator, Disposal, Energy Efficient Appliances, Built-In Microwave
Fireplace N
Window Features Bay/Bow,Energy Efficient,Replacement
Appliance Cooktop, Oven - Wall, Oven - Self Cleaning, Dishwasher, Refrigerator, Disposal, Energy Efficient Appliances, Built-In Microwave
Heat Source Natural Gas
Laundry Main Floor
Exterior
Exterior Feature Patio(s)
Parking Features Inside Access, Garage Door Opener, Oversized
Garage Spaces 5.0
Fence Other
Utilities Available Cable TV
Water Access N
Roof Type Pitched,Shingle
Accessibility None
Porch Patio(s)
Attached Garage 2
Total Parking Spaces 5
Garage Y
Building
Lot Description Level, Open, Front Yard, Rear Yard, SideYard(s)
Story Other
Foundation Concrete Perimeter
Sewer Public Sewer
Water Public
Architectural Style Traditional, Split Level
Level or Stories Other
Additional Building Above Grade, Below Grade
New Construction N
Schools
Elementary Schools Belmont Hills
Middle Schools Robert K Shafer
High Schools Bensalem Township
School District Bensalem Township
Others
Tax ID 02-020-142
Ownership Fee Simple
Security Features Security System
Acceptable Financing Conventional, FHA 203(b)
Listing Terms Conventional, FHA 203(b)
Financing Conventional,FHA 203(b)
Read Less

Bought with Alba N Ortiz • Coldwell Banker Hearthside Realtors
GET MORE INFORMATION




