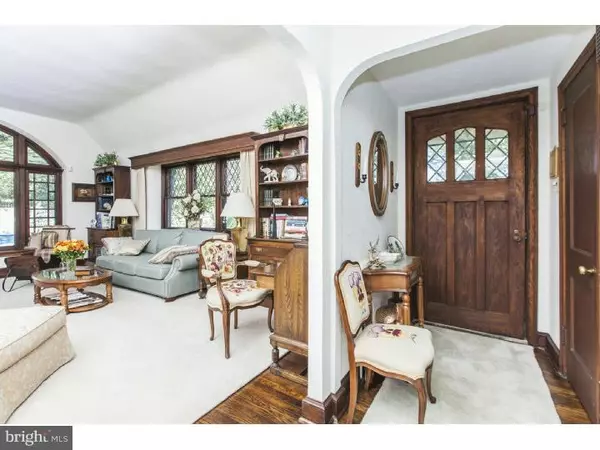For more information regarding the value of a property, please contact us for a free consultation.
1245 RIVER RD Washington Crossing, PA 18977
Want to know what your home might be worth? Contact us for a FREE valuation!

Our team is ready to help you sell your home for the highest possible price ASAP
Key Details
Sold Price $1,425,000
Property Type Single Family Home
Sub Type Detached
Listing Status Sold
Purchase Type For Sale
MLS Listing ID 1002561471
Sold Date 04/20/15
Style Tudor
Bedrooms 4
Full Baths 2
HOA Y/N N
Originating Board TREND
Year Built 1936
Annual Tax Amount $9,107
Tax Year 2014
Lot Size 19.995 Acres
Acres 20.43
Lot Dimensions 9999999
Property Description
A stunning stone and stucco Tudor loaded with one-of-a-kind features stands on 20+ pristine acres abutting the tow path with river frontage and riparian water rights. Within moments, drive, boat, or bike to charming river towns or simply enjoy the bounty of beauty on this truly outstanding property. Enter the home through front, side, or French doors into rooms that include a stylish dining room addition that when constructed, remained in keeping with the 1920's architecture. Original diamond-paned leaded windows, an oak surround fireplace in the living room and wood floors add to the charm. Both the master bedroom and a second bedroom are in their own wing on the first floor along with a spa-style main bathroom. Two additional bedrooms and a bathroom are upstairs. Grounds include a 3-car detached garage and an absolutely charming guest/rental cottage plus a flexible studio/workshop. Farm-assessed acreage also shows off an original Sylvan pool and serene patios and paths. Opt to buy the neighboring restaurant, also for sale, and make your chef's dream of a farm-to-table establishment come to fruition.
Location
State PA
County Bucks
Area Upper Makefield Twp (10147)
Zoning CM
Direction East
Rooms
Other Rooms Living Room, Dining Room, Primary Bedroom, Bedroom 2, Bedroom 3, Kitchen, Family Room, Bedroom 1
Basement Full
Interior
Interior Features Skylight(s), Ceiling Fan(s), Dining Area
Hot Water Oil
Heating Oil
Cooling Central A/C
Flooring Wood, Fully Carpeted, Tile/Brick
Fireplaces Number 1
Fireplaces Type Marble
Equipment Cooktop, Oven - Wall, Dishwasher, Refrigerator, Disposal, Trash Compactor
Fireplace Y
Appliance Cooktop, Oven - Wall, Dishwasher, Refrigerator, Disposal, Trash Compactor
Heat Source Oil
Laundry Basement
Exterior
Exterior Feature Patio(s)
Garage Spaces 3.0
Pool In Ground
Utilities Available Cable TV
Roof Type Slate
Accessibility None
Porch Patio(s)
Total Parking Spaces 3
Garage Y
Building
Lot Description Level
Story 2
Sewer On Site Septic
Water Well
Architectural Style Tudor
Level or Stories 2
Structure Type Cathedral Ceilings
New Construction N
Schools
School District Council Rock
Others
Tax ID 47-012-003-005
Ownership Fee Simple
Security Features Security System
Acceptable Financing Conventional, Private
Listing Terms Conventional, Private
Financing Conventional,Private
Read Less

Bought with Rebecca M Reilly • BHHS Fox & Roach-Newtown
GET MORE INFORMATION




