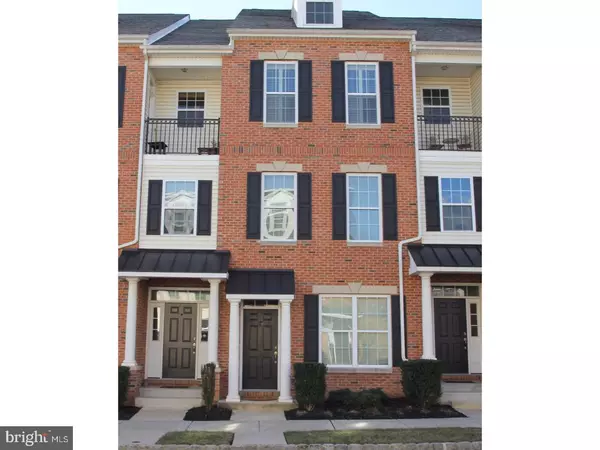For more information regarding the value of a property, please contact us for a free consultation.
4418 DRIFTWOOD DR #81 Philadelphia, PA 19129
Want to know what your home might be worth? Contact us for a FREE valuation!

Our team is ready to help you sell your home for the highest possible price ASAP
Key Details
Sold Price $275,000
Property Type Townhouse
Sub Type Interior Row/Townhouse
Listing Status Sold
Purchase Type For Sale
Square Footage 1,683 sqft
Price per Sqft $163
Subdivision East Falls
MLS Listing ID 1001717259
Sold Date 12/11/17
Style Colonial,Traditional
Bedrooms 2
Full Baths 2
HOA Fees $118/mo
HOA Y/N N
Abv Grd Liv Area 1,683
Originating Board TREND
Year Built 2007
Annual Tax Amount $829
Tax Year 2017
Property Description
This beautiful condo at The Hilltop at Falls Ridge is located in one of Philadelphia's hottest neighborhoods. Highlights of this like-new home include it's spacious, light filled open floor plan, newer hardwood flooring and 9 foot ceilings. The first floor features a front entry with generous coat closet, a spacious bedroom with en-suite full bathroom and access to the attached garage. The second floor includes an open plan living room, dining room and kitchen all with hardwood flooring. Enjoy meals in the sunny Dining Room with a large window and french door that leads to a covered balcony. The Kitchen includes a chef's island work space, maple cabinetry, gas cooking and a pantry for additional storage. The spacious Master Bedroom includes a walk-in closet and the master bathroom has a large frame-less glass shower. A Laundry room with washer, dryer completes the second floor. The generous depth of the one car attached garage allows you to park and have extra storage space. Two additional parking spaces are included with this home. This home provides contemporary comfort with ease of living. Walking distance to train, shops, restaurants, recreational center and Kelly Drive with close proximity to Center City and Manayunk.
Location
State PA
County Philadelphia
Area 19129 (19129)
Zoning RM1
Rooms
Other Rooms Living Room, Dining Room, Primary Bedroom, Kitchen, Bedroom 1, Laundry
Interior
Interior Features Kitchen - Island, Butlers Pantry, Breakfast Area
Hot Water Natural Gas
Heating Gas, Forced Air
Cooling Central A/C
Flooring Wood, Fully Carpeted
Equipment Dishwasher, Disposal
Fireplace N
Appliance Dishwasher, Disposal
Heat Source Natural Gas
Laundry Upper Floor
Exterior
Parking Features Inside Access
Garage Spaces 3.0
Water Access N
Accessibility None
Attached Garage 1
Total Parking Spaces 3
Garage Y
Building
Story 2
Sewer Public Sewer
Water Public
Architectural Style Colonial, Traditional
Level or Stories 2
Additional Building Above Grade
Structure Type 9'+ Ceilings
New Construction N
Schools
Elementary Schools Thomas Mifflin School
Middle Schools Thomas Mifflin School
High Schools Roxborough
School District The School District Of Philadelphia
Others
HOA Fee Include Common Area Maintenance,Ext Bldg Maint,Lawn Maintenance,Snow Removal,Parking Fee,Insurance,Management
Senior Community No
Tax ID 888380014
Ownership Condominium
Acceptable Financing Conventional, VA, FHA 203(b)
Listing Terms Conventional, VA, FHA 203(b)
Financing Conventional,VA,FHA 203(b)
Read Less

Bought with Noah S Ostroff • KW Philly



