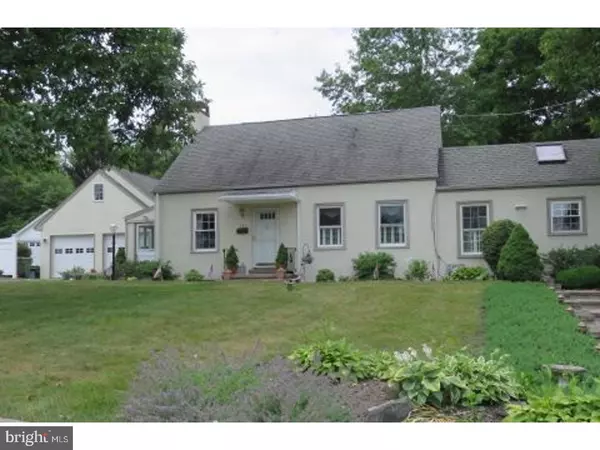For more information regarding the value of a property, please contact us for a free consultation.
131 3RD ST Schwenksville, PA 19473
Want to know what your home might be worth? Contact us for a FREE valuation!

Our team is ready to help you sell your home for the highest possible price ASAP
Key Details
Sold Price $334,900
Property Type Single Family Home
Sub Type Detached
Listing Status Sold
Purchase Type For Sale
Square Footage 2,186 sqft
Price per Sqft $153
Subdivision None Available
MLS Listing ID 1001270729
Sold Date 12/01/17
Style Cape Cod
Bedrooms 3
Full Baths 2
Half Baths 1
HOA Y/N N
Abv Grd Liv Area 2,186
Originating Board TREND
Year Built 1946
Annual Tax Amount $6,146
Tax Year 2017
Lot Size 0.806 Acres
Acres 0.81
Lot Dimensions 115
Property Description
Well maintained and charming, this 3 bedroom, 2.5 bath house also has an office and enclosed sun porch. This gem is situated on an acre with mature trees. The pleasant living room offers plenty of natural light and features a gas fireplace. The updated kitchen with custom cabinets and countertops, large pantry, new stainless steel appliances, gas stove and skylight is a cook's delight. The spacious first floor master bedroom suite is stunning, with huge walk-in closet, heated marble bathroom floor and custom double vanity. The shower is a picture of luxury, with numerous shower heads. The first floor laundry room completes this oasis. The two-car garage is extra-deep with second floor storage. A large composite deck opens up to a beautiful stone patio with built-in waterfall. All windows throughout this home have been replaced. Central Air, gas heat and gas hot water round out the amenities. Two large, custom sheds adorn the back yard. This property offers the best of both worlds: a quiet residential street, that is convenient to shopping, businesses and Route 422.
Location
State PA
County Montgomery
Area Schwenksville Boro (10620)
Zoning R1
Direction East
Rooms
Other Rooms Living Room, Dining Room, Primary Bedroom, Bedroom 2, Kitchen, Bedroom 1, Attic
Basement Full, Unfinished
Interior
Interior Features Primary Bath(s), Butlers Pantry, Skylight(s), Ceiling Fan(s), Kitchen - Eat-In
Hot Water Natural Gas
Heating Gas, Heat Pump - Electric BackUp, Hot Water, Energy Star Heating System
Cooling Central A/C
Flooring Wood, Fully Carpeted, Vinyl, Marble
Fireplaces Number 1
Fireplaces Type Brick, Gas/Propane
Equipment Oven - Self Cleaning, Dishwasher, Disposal
Fireplace Y
Window Features Energy Efficient,Replacement
Appliance Oven - Self Cleaning, Dishwasher, Disposal
Heat Source Natural Gas
Laundry Main Floor
Exterior
Exterior Feature Deck(s), Patio(s), Porch(es)
Parking Features Inside Access, Garage Door Opener, Oversized
Garage Spaces 5.0
Utilities Available Cable TV
Water Access N
Roof Type Pitched,Shingle
Accessibility None
Porch Deck(s), Patio(s), Porch(es)
Attached Garage 2
Total Parking Spaces 5
Garage Y
Building
Lot Description Level, Front Yard, Rear Yard
Story 2
Foundation Brick/Mortar
Sewer Public Sewer
Water Public
Architectural Style Cape Cod
Level or Stories 2
Additional Building Above Grade, Shed
New Construction N
Schools
School District Perkiomen Valley
Others
Pets Allowed Y
Senior Community No
Tax ID 20-00-00538-009
Ownership Fee Simple
Acceptable Financing Conventional
Listing Terms Conventional
Financing Conventional
Pets Allowed Case by Case Basis
Read Less

Bought with Dale E Pennapacker • Keller Williams Real Estate-Blue Bell
GET MORE INFORMATION




