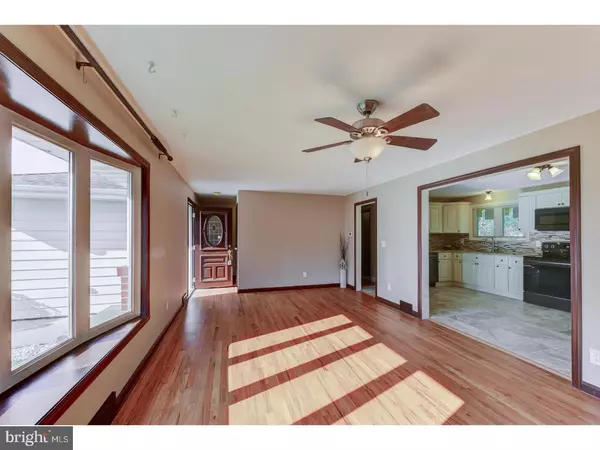For more information regarding the value of a property, please contact us for a free consultation.
48 DAWES AVE Ewing, NJ 08638
Want to know what your home might be worth? Contact us for a FREE valuation!

Our team is ready to help you sell your home for the highest possible price ASAP
Key Details
Sold Price $217,500
Property Type Single Family Home
Sub Type Detached
Listing Status Sold
Purchase Type For Sale
Square Footage 1,200 sqft
Price per Sqft $181
Subdivision Northridge
MLS Listing ID 1001253313
Sold Date 11/22/17
Style Ranch/Rambler
Bedrooms 3
Full Baths 1
Half Baths 1
HOA Y/N N
Abv Grd Liv Area 1,200
Originating Board TREND
Year Built 1960
Annual Tax Amount $6,196
Tax Year 2016
Lot Size 9,870 Sqft
Acres 0.23
Lot Dimensions 86X115
Property Description
Welcome Home to Your very own beautifully redone ranch home in great neighborhood! Completely move in ready home has been extensively renovated with exquisite finishes throughout. From moment you enter, you'll feel that you are at home and you'll be delighted with the light sunny rooms, great floor plan and functionality. A specious living room with hardwood floor and bay window overlooking the beautifully landscaped yard. There are three generous sized bedrooms on the opposite wing of the ranch adding the privacy. Brand NEW bathrooms with new ceramic tiles, new vanities and new hardware. Brand NEW, gorgeous kitchen with new cabinets, granite counter tops, stainless steel appliances and ceramic backsplash. Beautifully designed family room with fireplace giving the additional space to relax. The finished basement stylishly redone includes New bathroom, open space concept and several storage areas. Freshly painted with fully fenced backyard, this truly unique Ranch Home is waiting for YOU! 1 Year Home Warranty Included for the NEW OWNER!!!
Location
State NJ
County Mercer
Area Ewing Twp (21102)
Zoning R-2
Rooms
Other Rooms Living Room, Dining Room, Primary Bedroom, Bedroom 2, Kitchen, Family Room, Bedroom 1
Basement Full
Interior
Interior Features Kitchen - Eat-In
Hot Water Natural Gas
Heating Gas
Cooling Central A/C
Flooring Wood, Tile/Brick
Fireplaces Number 1
Fireplaces Type Brick
Fireplace Y
Heat Source Natural Gas
Laundry Basement
Exterior
Fence Other
Water Access N
Accessibility None
Garage N
Building
Story 1
Sewer Public Sewer
Water Public
Architectural Style Ranch/Rambler
Level or Stories 1
Additional Building Above Grade
New Construction N
Schools
Elementary Schools Wl Antheil
Middle Schools Gilmore J Fisher
High Schools Ewing
School District Ewing Township Public Schools
Others
Senior Community No
Tax ID 02-00098-00009
Ownership Fee Simple
Acceptable Financing Conventional, VA, FHA 203(b)
Listing Terms Conventional, VA, FHA 203(b)
Financing Conventional,VA,FHA 203(b)
Read Less

Bought with Miklos C Foltiny • Keller Williams Real Estate - Princeton



