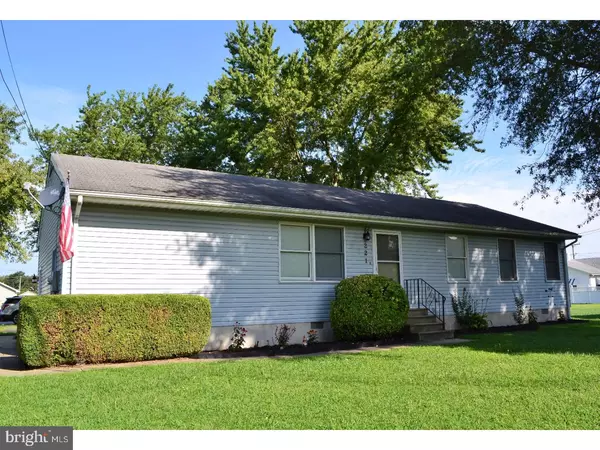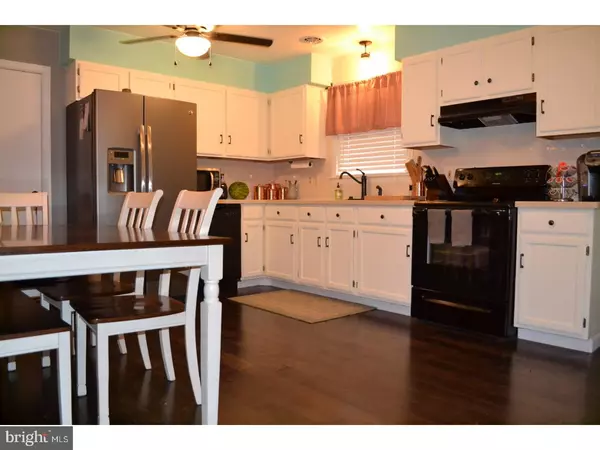For more information regarding the value of a property, please contact us for a free consultation.
221 HANLEY ST Harrington, DE 19952
Want to know what your home might be worth? Contact us for a FREE valuation!

Our team is ready to help you sell your home for the highest possible price ASAP
Key Details
Sold Price $158,000
Property Type Single Family Home
Sub Type Detached
Listing Status Sold
Purchase Type For Sale
Square Footage 1,092 sqft
Price per Sqft $144
Subdivision None Available
MLS Listing ID 1000442743
Sold Date 11/30/17
Style Ranch/Rambler
Bedrooms 3
Full Baths 1
Half Baths 1
HOA Y/N N
Abv Grd Liv Area 1,092
Originating Board TREND
Year Built 1993
Annual Tax Amount $975
Tax Year 2016
Lot Size 4,095 Sqft
Acres 0.29
Lot Dimensions 21X200
Property Description
R-10049 Love this ranch home in a great in town location on a spacious corner lot. Many updates make this home appealing to the modern eye including updated lighting fixtures throughout that you won't find in the "cookie cutter" houses you normally see. Completely remodeled bathrooms including efficient dual flush commodes, new vanities, mirrors, lighting fixtures and beautiful porcelain tile flooring. All new shower in the main bath with a vent fan that has a built in Bluetooth Speaker! Engineered hardwood flooring throughout the main living space. The kitchen has been upgraded with solid surface counters with double sink, tile backsplash, new hardware and lighting fixtures. Large pantry off the kitchen and plenty of open space for your dining needs and a large open pass through to the living room. Ceiling fans throughout the home, freshly painted with new switch plates, outlet covers and doorknobs. Brand new AC and ductwork with a 10 year warranty! PLUS a deep large 1 car garage with plenty of workspace and storage and plenty of yard space to play in. This well maintained home also includes a newly installed Dehumidifier in the crawlspace. Come fall in love with your new home!
Location
State DE
County Kent
Area Lake Forest (30804)
Zoning NA
Rooms
Other Rooms Living Room, Primary Bedroom, Bedroom 2, Kitchen, Bedroom 1, Attic
Interior
Interior Features Primary Bath(s), Butlers Pantry, Ceiling Fan(s), Kitchen - Eat-In
Hot Water Electric
Heating Electric, Baseboard - Electric
Cooling Central A/C
Flooring Wood, Fully Carpeted, Tile/Brick
Equipment Built-In Range, Dishwasher, Disposal
Fireplace N
Appliance Built-In Range, Dishwasher, Disposal
Heat Source Electric
Laundry Main Floor
Exterior
Garage Spaces 4.0
Utilities Available Cable TV
Water Access N
Roof Type Pitched,Shingle
Accessibility None
Attached Garage 1
Total Parking Spaces 4
Garage Y
Building
Lot Description Front Yard, Rear Yard, SideYard(s)
Story 1
Foundation Brick/Mortar
Sewer Public Sewer
Water Public
Architectural Style Ranch/Rambler
Level or Stories 1
Additional Building Above Grade
New Construction N
Schools
Elementary Schools Lake Forest South
Middle Schools W.T. Chipman
High Schools Lake Forest
School District Lake Forest
Others
Senior Community No
Tax ID MN-09-17908-02-4400-000
Ownership Fee Simple
Acceptable Financing Conventional, VA, FHA 203(b), USDA
Listing Terms Conventional, VA, FHA 203(b), USDA
Financing Conventional,VA,FHA 203(b),USDA
Read Less

Bought with Chemai M Moore • Keller Williams Realty Central-Delaware



