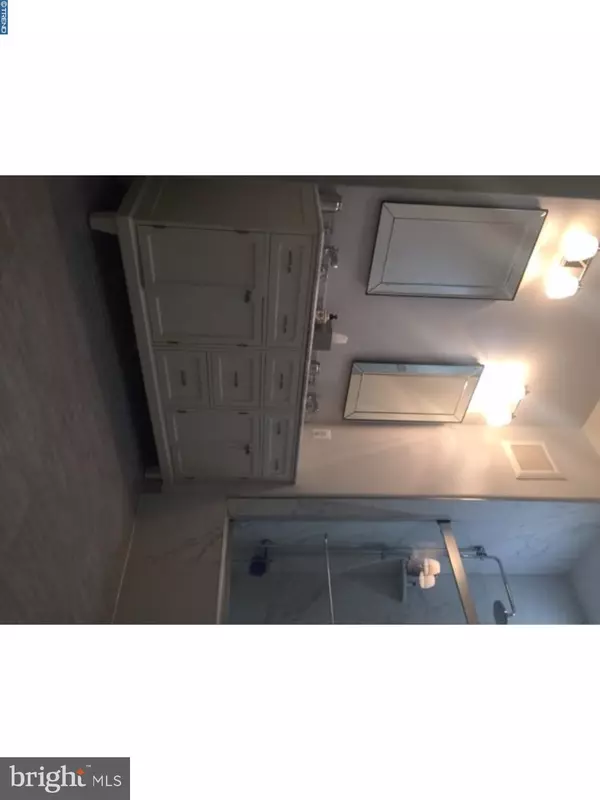For more information regarding the value of a property, please contact us for a free consultation.
410 S FRONT ST #214 Philadelphia, PA 19147
Want to know what your home might be worth? Contact us for a FREE valuation!

Our team is ready to help you sell your home for the highest possible price ASAP
Key Details
Sold Price $540,000
Property Type Single Family Home
Sub Type Unit/Flat/Apartment
Listing Status Sold
Purchase Type For Sale
Square Footage 1,157 sqft
Price per Sqft $466
Subdivision Society Hill
MLS Listing ID 1000430853
Sold Date 12/15/17
Style Contemporary
Bedrooms 2
Full Baths 1
Half Baths 1
HOA Fees $700/mo
HOA Y/N N
Abv Grd Liv Area 1,157
Originating Board TREND
Year Built 2015
Annual Tax Amount $1,000
Tax Year 2017
Property Description
Welcome Home to the Newest Toll Brothers Building in Society Hill! 2 bedroom (1+den conversion), 1.5 bath condo with covered parking. Condo boasts open layout, 10'Ceilings with Recessed Lighting, and a personal patio overlooking greenery. Condo is modern yet practical: open kitchen design featuring Gaggenau Stainless Steel Appliances and Stone Counters. Living area features wide plank hardwood floors and oversized windows allowing a flooding of natural light. Bathroom completely remodeled with a deep soaking tub and custom pieces from Restoration Hardware. Custom Master Closet featuring solid wood construction. Bosch washer and dryer. Enclosed&Deeded storage cage. The building is pet friendly and has a 24/7concierge. Make sure to walk the landscaped courtyard, view the reflecting pool and view the community roof-top deck with both River/City Views. Just over 8.5 years remaining on the tax-abatement. Also listed/available for rent at 3,250/month
Location
State PA
County Philadelphia
Area 19147 (19147)
Zoning CMX2
Direction Northwest
Rooms
Other Rooms Living Room, Dining Room, Primary Bedroom, Kitchen, Family Room, Bedroom 1
Interior
Interior Features Primary Bath(s), Kitchen - Island, Butlers Pantry, Ceiling Fan(s), Sprinkler System, Elevator, Kitchen - Eat-In
Hot Water Electric
Heating Forced Air
Cooling Central A/C
Flooring Wood
Equipment Cooktop, Oven - Wall, Oven - Self Cleaning, Commercial Range, Dishwasher, Refrigerator, Disposal, Energy Efficient Appliances, Built-In Microwave
Fireplace N
Appliance Cooktop, Oven - Wall, Oven - Self Cleaning, Commercial Range, Dishwasher, Refrigerator, Disposal, Energy Efficient Appliances, Built-In Microwave
Heat Source Natural Gas
Laundry Main Floor
Exterior
Exterior Feature Patio(s)
Parking Features Garage Door Opener
Garage Spaces 2.0
Utilities Available Cable TV
Water Access N
Accessibility None
Porch Patio(s)
Attached Garage 1
Total Parking Spaces 2
Garage Y
Building
Sewer Public Sewer
Water Public
Architectural Style Contemporary
Additional Building Above Grade
Structure Type 9'+ Ceilings
New Construction N
Schools
School District The School District Of Philadelphia
Others
Pets Allowed Y
HOA Fee Include Common Area Maintenance,Ext Bldg Maint,Snow Removal,Trash,Water,Sewer,Parking Fee,Insurance,Management,Alarm System
Senior Community No
Tax ID 888500872
Ownership Condominium
Acceptable Financing Conventional, VA, FHA 203(b)
Listing Terms Conventional, VA, FHA 203(b)
Financing Conventional,VA,FHA 203(b)
Pets Allowed Case by Case Basis
Read Less

Bought with Damon C. Michels • BHHS Fox & Roach - Narberth



