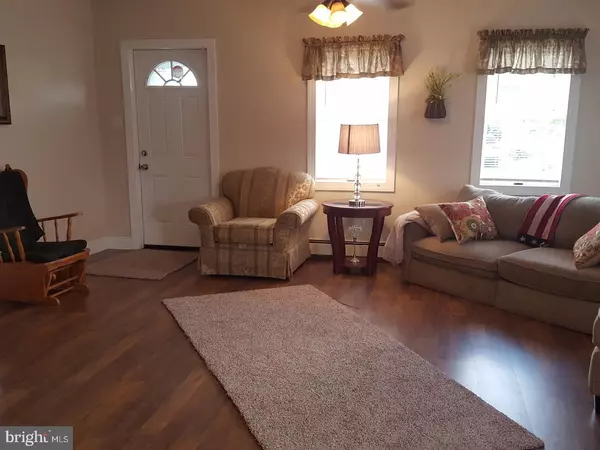For more information regarding the value of a property, please contact us for a free consultation.
1131 MAIN RD Lehighton, PA 18235
Want to know what your home might be worth? Contact us for a FREE valuation!

Our team is ready to help you sell your home for the highest possible price ASAP
Key Details
Sold Price $167,000
Property Type Single Family Home
Sub Type Detached
Listing Status Sold
Purchase Type For Sale
Square Footage 1,764 sqft
Price per Sqft $94
Subdivision None Available
MLS Listing ID 1000426333
Sold Date 09/22/17
Style Traditional
Bedrooms 3
Full Baths 1
Half Baths 1
HOA Y/N N
Abv Grd Liv Area 1,764
Originating Board TREND
Year Built 1890
Annual Tax Amount $3,209
Tax Year 2017
Lot Size 0.270 Acres
Acres 0.27
Lot Dimensions 60 X 194.20
Property Description
Newly Renovated 3 BR, 1.5 BA home on a large lot in Franklin Township has it all. Not only is the Kitchen (with NEW GE Appliances) & Main Bath NEW, but so is the flooring, lighting, and doors throughout, as well as the upstairs windows. Plaster and lathe walls/ceilings have been removed throughout and replaced with drywall, knob/tube wiring has been removed/replaced, and electrical service has been upgraded to 200 AMP. All Bedrooms have sizeable closets, and the attic needs only carpeting to be another finished room. Outside is a large deck, NEW SIDING, new porch roofs, and a large 2 car garage with new doors and electric openers, space to fit a 3rd car, a workshop area on 1st floor, and a 2nd floor for additional storage needs. Come quickly.. this one isn't going to last long!
Location
State PA
County Carbon
Area Franklin Twp (13406)
Zoning RESI
Rooms
Other Rooms Living Room, Primary Bedroom, Bedroom 2, Kitchen, Bedroom 1, Laundry, Mud Room, Other, Bonus Room
Basement Partial, Unfinished, Outside Entrance
Interior
Interior Features Ceiling Fan(s), Kitchen - Eat-In
Hot Water Oil
Heating Hot Water
Cooling None
Flooring Fully Carpeted, Vinyl
Equipment Cooktop, Oven - Self Cleaning, Dishwasher, Refrigerator
Fireplace N
Window Features Replacement
Appliance Cooktop, Oven - Self Cleaning, Dishwasher, Refrigerator
Heat Source Oil
Laundry Main Floor
Exterior
Exterior Feature Deck(s), Porch(es)
Parking Features Garage Door Opener
Garage Spaces 2.0
Water Access N
Roof Type Metal
Accessibility None
Porch Deck(s), Porch(es)
Total Parking Spaces 2
Garage Y
Building
Story 2
Sewer Public Sewer
Water Well
Architectural Style Traditional
Level or Stories 2
Additional Building Above Grade
New Construction N
Others
Senior Community No
Tax ID 70C-12-126
Ownership Fee Simple
Acceptable Financing Conventional, VA, FHA 203(b), USDA
Listing Terms Conventional, VA, FHA 203(b), USDA
Financing Conventional,VA,FHA 203(b),USDA
Read Less

Bought with Catherine A Chies • Diamond 1st Real Estate, LLC.
GET MORE INFORMATION




