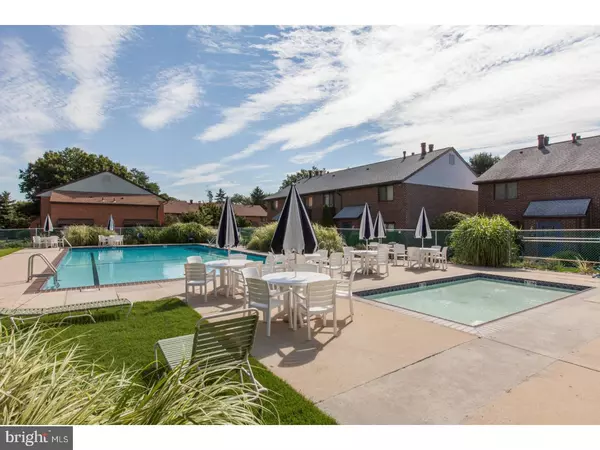For more information regarding the value of a property, please contact us for a free consultation.
700 ARDMORE AVE #521 Ardmore, PA 19003
Want to know what your home might be worth? Contact us for a FREE valuation!

Our team is ready to help you sell your home for the highest possible price ASAP
Key Details
Sold Price $212,000
Property Type Townhouse
Sub Type Interior Row/Townhouse
Listing Status Sold
Purchase Type For Sale
Square Footage 1,152 sqft
Price per Sqft $184
Subdivision Haverford Vil
MLS Listing ID 1000382371
Sold Date 11/01/17
Style Traditional
Bedrooms 2
Full Baths 2
Half Baths 1
HOA Fees $299/mo
HOA Y/N N
Abv Grd Liv Area 1,152
Originating Board TREND
Year Built 1974
Annual Tax Amount $4,238
Tax Year 2017
Lot Size 610 Sqft
Acres 0.01
Property Description
Welcome home to this beautiful townhome in the desirable Haverford Village! Walk into this meticulously maintained unit which features an open floor plan. The 1st floor features beautiful Pergo flooring throughout, spacious living room with a cozy fireplace and brand new sliding door, updated powder room, formal dining room with an open flow to the nice Kitchen. Off the Kitchen is the large laundry closet with plenty of space for storage. The 2nd floor offers the large Master Bedroom suite with full bathroom, walk-in closet and a balcony. Another bedroom with en suite bathroom and multiple closets complete this floor. Additional features include ceiling fans throughout, beautiful views from every window, newer storm door at the entrance, new Roof, and beautiful in-ground POOL. Come and see this unit and be surprised at how much natural sunlight it gets. Also, enjoy the convenience of care-free living with ability to walk to the heart of Ardmore for shopping, restaurants, and transportation. Take advantage of the surrounding parks and nature trails or just relax by the beautiful in-ground pool. Pets allowed.
Location
State PA
County Delaware
Area Haverford Twp (10422)
Zoning RES
Rooms
Other Rooms Living Room, Dining Room, Primary Bedroom, Kitchen, Bedroom 1, Laundry
Interior
Interior Features Primary Bath(s), Butlers Pantry, Ceiling Fan(s), Kitchen - Eat-In
Hot Water Natural Gas
Heating Hot Water
Cooling Central A/C
Fireplaces Number 1
Equipment Dishwasher, Disposal, Built-In Microwave
Fireplace Y
Appliance Dishwasher, Disposal, Built-In Microwave
Heat Source Natural Gas
Laundry Main Floor
Exterior
Exterior Feature Patio(s), Porch(es), Balcony
Garage Spaces 3.0
Utilities Available Cable TV
Amenities Available Swimming Pool
Water Access N
Accessibility None
Porch Patio(s), Porch(es), Balcony
Total Parking Spaces 3
Garage N
Building
Story 2
Sewer Public Sewer
Water Public
Architectural Style Traditional
Level or Stories 2
Additional Building Above Grade
New Construction N
Schools
School District Haverford Township
Others
HOA Fee Include Pool(s),Common Area Maintenance,Ext Bldg Maint,Lawn Maintenance,Snow Removal,Trash,Water,Sewer,Parking Fee,All Ground Fee
Senior Community No
Tax ID 22-04-00041-27
Ownership Condominium
Acceptable Financing Conventional
Listing Terms Conventional
Financing Conventional
Read Less

Bought with Kristin McFeely • Coldwell Banker Realty
GET MORE INFORMATION




