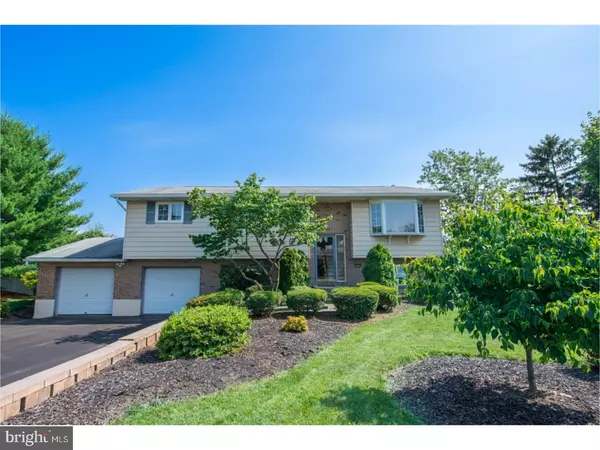For more information regarding the value of a property, please contact us for a free consultation.
2846 VISTA DR Coplay, PA 18037
Want to know what your home might be worth? Contact us for a FREE valuation!

Our team is ready to help you sell your home for the highest possible price ASAP
Key Details
Sold Price $245,000
Property Type Single Family Home
Sub Type Detached
Listing Status Sold
Purchase Type For Sale
Square Footage 1,988 sqft
Price per Sqft $123
Subdivision Windy Heights
MLS Listing ID 1000370805
Sold Date 11/30/17
Style Traditional,Bi-level
Bedrooms 4
Full Baths 1
Half Baths 1
HOA Y/N N
Abv Grd Liv Area 1,988
Originating Board TREND
Year Built 1972
Annual Tax Amount $3,515
Tax Year 2017
Lot Size 0.313 Acres
Acres 0.31
Lot Dimensions 114X120
Property Description
Come and visit a well maintained, updated bi-level in Parkland school district on a quiet corner lot with mature trees and landscaping. First thing you'll notice is the beautiful hardwood floors throughout the first floor. You'll love the renovated kitchen with all new cabinets, granite counter top and back splash, pantry and appliances. The kitchen opens in to the dining room and the dining and living rooms are open - great for entertaining. The Master bedroom is attached to the renovated Jack n Jill hall bath. The other 2 bedrooms are nice sizes all with original oak hardwood flooring. The lower level has a large L shaped family room with 2 large storage closets. One wall is all brick with a wood burning fireplace. You can walk outside through the sliding glass door to the large covered patio. There's a 4th bedroom or office/study in the lower level with a 1/2 bath and laundry room with lots of storage space. The 2 garages will give you room for your cars, hobbies or lawn equipment.
Location
State PA
County Lehigh
Area North Whitehall Twp (12316)
Zoning SR
Rooms
Other Rooms Living Room, Dining Room, Primary Bedroom, Bedroom 2, Bedroom 3, Kitchen, Family Room, Bedroom 1, Laundry, Other, Attic
Interior
Interior Features Butlers Pantry, Kitchen - Eat-In
Hot Water Electric
Heating Electric, Baseboard - Electric
Cooling Central A/C
Flooring Wood, Fully Carpeted
Fireplaces Number 1
Fireplaces Type Brick
Equipment Oven - Self Cleaning, Dishwasher, Built-In Microwave
Fireplace Y
Window Features Bay/Bow
Appliance Oven - Self Cleaning, Dishwasher, Built-In Microwave
Heat Source Electric
Laundry Lower Floor
Exterior
Exterior Feature Patio(s)
Garage Spaces 4.0
Utilities Available Cable TV
Water Access N
Roof Type Shingle
Accessibility None
Porch Patio(s)
Attached Garage 2
Total Parking Spaces 4
Garage Y
Building
Lot Description Corner
Sewer On Site Septic
Water Public
Architectural Style Traditional, Bi-level
Additional Building Above Grade
New Construction N
Schools
School District Parkland
Others
Senior Community No
Tax ID 547947319938-00001
Ownership Fee Simple
Acceptable Financing Conventional, VA, FHA 203(b)
Listing Terms Conventional, VA, FHA 203(b)
Financing Conventional,VA,FHA 203(b)
Read Less

Bought with Timothy W Jones • Springer Realty Group
GET MORE INFORMATION


