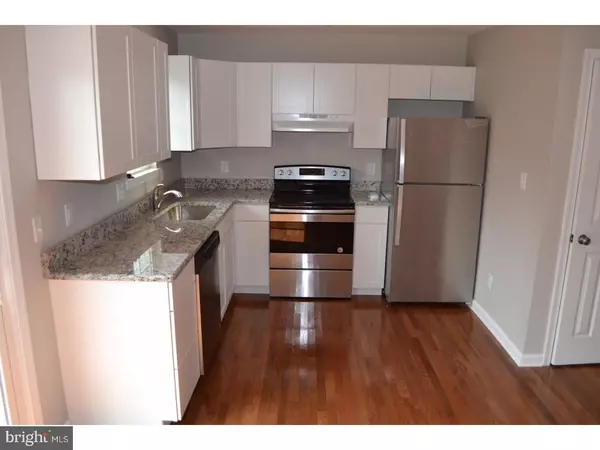For more information regarding the value of a property, please contact us for a free consultation.
226 VINCENT CIR Middletown, DE 19709
Want to know what your home might be worth? Contact us for a FREE valuation!

Our team is ready to help you sell your home for the highest possible price ASAP
Key Details
Sold Price $177,000
Property Type Townhouse
Sub Type End of Row/Townhouse
Listing Status Sold
Purchase Type For Sale
Square Footage 1,320 sqft
Price per Sqft $134
Subdivision Middletown Village
MLS Listing ID 1000328797
Sold Date 10/27/17
Style Other
Bedrooms 3
Full Baths 2
Half Baths 1
HOA Y/N N
Abv Grd Liv Area 1,125
Originating Board TREND
Year Built 2000
Annual Tax Amount $1,071
Tax Year 2016
Lot Size 3,049 Sqft
Acres 0.07
Lot Dimensions 18X190
Property Description
Beautifully designed, and move in ready, this is the home you've been searching for! BRAND NEW: roof, siding, windows, flooring, drywall, kitchen, baths --- everything from the roof down was just rebuilt, providing the security of a new build in an established community! As you pull up to this welcoming home, you will find 2 parking spaces. The home has stunning curb appeal, featuring tastefully done vinyl and brick siding with an architectural-shingled roof. Entering the home, you will find a generously sized living room with large window. The natural light accentuates the classic hardwood floors, which flow into the dining area off the kitchen. The kitchen boasts brand new, stainless steel appliances; granite counter tops; large undermount sink; and white shaker style cabinets. The chef in your family will be thrilled with the professional touches provided, and the open concept allows everyone to enjoy the beautiful kitchen! Off the eat-in area is a large, brand new deck overlooking the backyard. Also on the main floor is a conveniently located, half bath. Upstairs, the master suite boasts a walk-in closet, 3 piece bathroom, and large window that overlooks the park. There are 2 additional bedrooms and full bathroom also located on this level. Since the home was just redone, all bedrooms boast new carpet, overhead lighting, and neutral paint. The finished basement has a large family room. This space could be used as a fourth bedroom, as there is a closet and an above grade window. Unlike many town homes, there is no HOA, so the landscaping is your canvas! Located in up and coming Middletown, this neighborhood has a park, great for the little ones or walking the dog. It is in the desirable Appoquinimink School District. With shopping and community resources close by, this home is ideal for anyone looking for modern conveniences.
Location
State DE
County New Castle
Area South Of The Canal (30907)
Zoning 23R-3
Rooms
Other Rooms Living Room, Dining Room, Primary Bedroom, Bedroom 2, Kitchen, Family Room, Bedroom 1
Basement Full
Interior
Interior Features Primary Bath(s), Ceiling Fan(s), Kitchen - Eat-In
Hot Water Electric
Heating Forced Air
Cooling Central A/C
Flooring Wood
Equipment Energy Efficient Appliances
Fireplace N
Window Features Bay/Bow,Energy Efficient,Replacement
Appliance Energy Efficient Appliances
Heat Source Natural Gas
Laundry Basement
Exterior
Exterior Feature Deck(s)
Water Access N
Roof Type Shingle
Accessibility None
Porch Deck(s)
Garage N
Building
Lot Description Rear Yard
Story 2
Sewer Public Sewer
Water Public
Architectural Style Other
Level or Stories 2
Additional Building Above Grade, Below Grade
New Construction N
Schools
School District Appoquinimink
Others
Senior Community No
Tax ID 23-024.00-057
Ownership Fee Simple
Acceptable Financing Conventional, VA, FHA 203(b)
Listing Terms Conventional, VA, FHA 203(b)
Financing Conventional,VA,FHA 203(b)
Read Less

Bought with John Quick • Empower Real Estate, LLC
GET MORE INFORMATION




