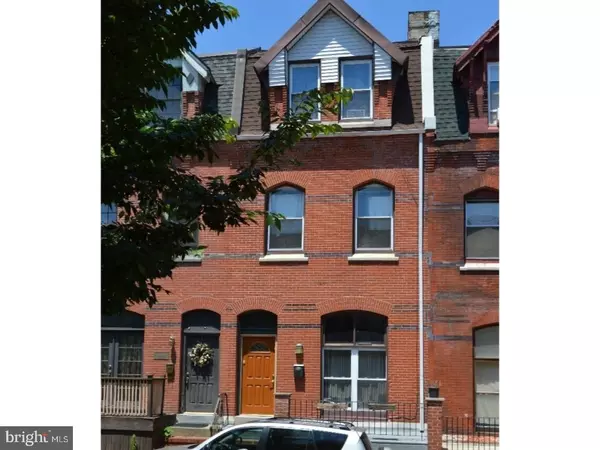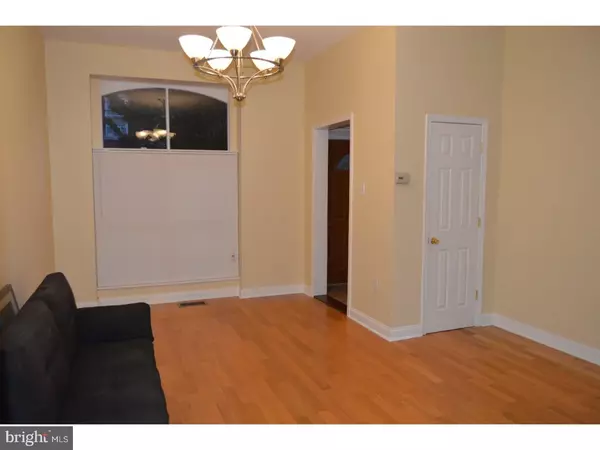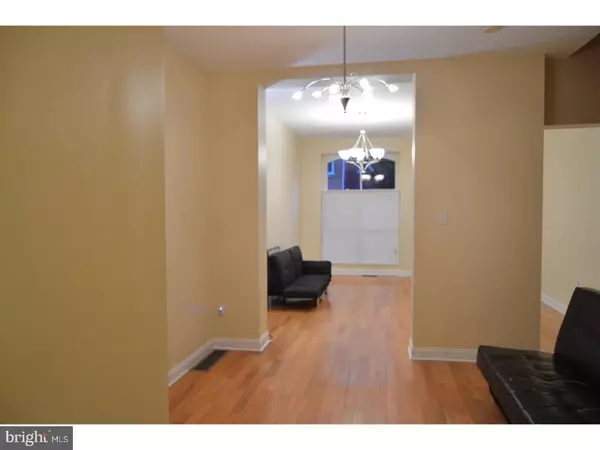For more information regarding the value of a property, please contact us for a free consultation.
4441 SANSOM ST Philadelphia, PA 19104
Want to know what your home might be worth? Contact us for a FREE valuation!

Our team is ready to help you sell your home for the highest possible price ASAP
Key Details
Sold Price $445,000
Property Type Townhouse
Sub Type Interior Row/Townhouse
Listing Status Sold
Purchase Type For Sale
Square Footage 2,269 sqft
Price per Sqft $196
Subdivision University City
MLS Listing ID 1000304081
Sold Date 12/14/17
Style Traditional,Straight Thru
Bedrooms 4
Full Baths 2
Half Baths 1
HOA Y/N N
Abv Grd Liv Area 2,269
Originating Board TREND
Year Built 1918
Annual Tax Amount $6,106
Tax Year 2017
Lot Size 1,333 Sqft
Acres 0.03
Lot Dimensions 17X80
Property Description
Back on the market! Location, Location, Location! Renovated in 2005, and freshly painted this 3 story, 4 bedroom brick front townhouse with 2 and a 1/2 baths, off street parking, and front porch is searching for a new owner. The spacious interior is flooded with light, has large walk in closets, 12ft ceilings and modern amenities. Basement is clean dry and offers enough head space for finishing. This home offers a walkability score of 4.3 out of 5 (according to NAR property resource). Convenient to multiple sources of public transportation, major highways, a number of popular local shops, Penn, Drexel, local gym and so much more. Don't miss your opportunity to call this beauty...home!
Location
State PA
County Philadelphia
Area 19104 (19104)
Zoning RM1
Rooms
Other Rooms Living Room, Dining Room, Primary Bedroom, Bedroom 2, Bedroom 3, Kitchen, Bedroom 1
Basement Full, Unfinished
Interior
Interior Features Kitchen - Eat-In
Hot Water Natural Gas
Heating Forced Air
Cooling Central A/C
Flooring Wood, Fully Carpeted, Tile/Brick
Fireplace N
Heat Source Natural Gas
Laundry Upper Floor
Exterior
Exterior Feature Porch(es)
Water Access N
Accessibility None
Porch Porch(es)
Garage N
Building
Lot Description Rear Yard
Story 3+
Sewer Public Sewer
Water Public
Architectural Style Traditional, Straight Thru
Level or Stories 3+
Additional Building Above Grade
Structure Type 9'+ Ceilings
New Construction N
Schools
School District The School District Of Philadelphia
Others
Senior Community No
Tax ID 272025800
Ownership Fee Simple
Acceptable Financing Conventional, VA, FHA 203(b)
Listing Terms Conventional, VA, FHA 203(b)
Financing Conventional,VA,FHA 203(b)
Read Less

Bought with Rachel Rowen • BHHS Fox & Roach Rittenhouse Office at Walnut St



