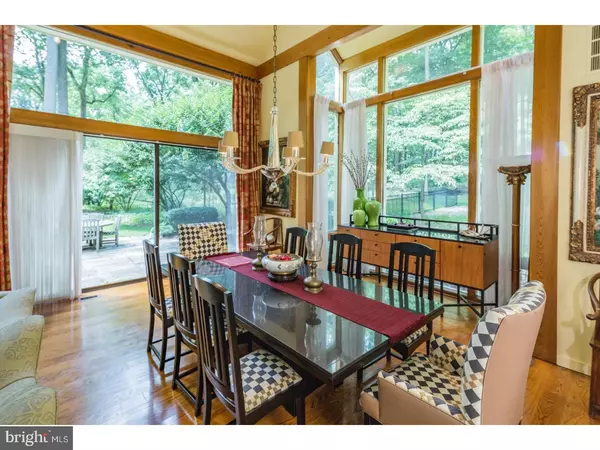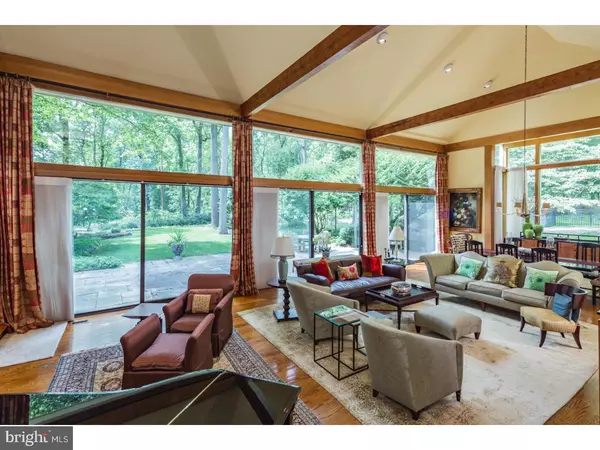For more information regarding the value of a property, please contact us for a free consultation.
1147 STUART RD Princeton, NJ 08540
Want to know what your home might be worth? Contact us for a FREE valuation!

Our team is ready to help you sell your home for the highest possible price ASAP
Key Details
Sold Price $1,201,525
Property Type Single Family Home
Sub Type Detached
Listing Status Sold
Purchase Type For Sale
Subdivision None Available
MLS Listing ID 1000264433
Sold Date 12/22/17
Style Traditional
Bedrooms 4
Full Baths 4
Half Baths 1
HOA Y/N N
Originating Board TREND
Year Built 1981
Annual Tax Amount $32,072
Tax Year 2017
Lot Size 2.040 Acres
Acres 2.04
Lot Dimensions 2.04 ACRES
Property Description
Over 2 private acres of elegantly tall trees, shade perennials, and tumbled boulders are graceful natural counterpoints to this modern Princeton home, designed by noted local architect, Bob Bennett. A tree-lined courtyard in warm brick provides a very welcoming approach, and a vaulted entry announces grandly-scaled, sun-filled rooms. Beamed ceilings rise above the majestic Great Room, as a row of transomed glass sliders frame a pretty allay of dogwoods. A vaulted family room, with a hidden wet bar, is the ultimate entertaining space. Contrasting cabinetry, stainless appliances, and a ceiling-high backsplash of glass tile modernize the eat-in kitchen. Tucked into their own wing, 2 bedroom suites cater to lucky guests or the younger set, and include living and game rooms, both with cathedral ceilings. The master suite feels refined with a skylit bath, complete with twin mirrored vanities, jetted tub, and a huge, tiled shower. An upstairs office feels private, as do 2 downstairs bedrooms and a crisp white bath.
Location
State NJ
County Mercer
Area Princeton (21114)
Zoning R1
Rooms
Other Rooms Living Room, Dining Room, Primary Bedroom, Sitting Room, Bedroom 2, Bedroom 3, Kitchen, Game Room, Family Room, Bedroom 1, Study, In-Law/auPair/Suite, Laundry, Other, Office
Basement Partial, Outside Entrance
Interior
Interior Features Primary Bath(s), Kitchen - Island, Butlers Pantry, Skylight(s), Exposed Beams, Wet/Dry Bar, Dining Area
Hot Water Natural Gas
Heating Forced Air
Cooling Central A/C
Flooring Wood, Fully Carpeted, Tile/Brick, Stone, Marble
Fireplaces Number 2
Fireplaces Type Brick
Equipment Cooktop, Oven - Wall, Oven - Self Cleaning, Dishwasher, Refrigerator, Built-In Microwave
Fireplace Y
Appliance Cooktop, Oven - Wall, Oven - Self Cleaning, Dishwasher, Refrigerator, Built-In Microwave
Heat Source Natural Gas
Laundry Main Floor
Exterior
Exterior Feature Patio(s), Balcony
Parking Features Inside Access, Garage Door Opener
Garage Spaces 2.0
Fence Other
Utilities Available Cable TV
Water Access N
Roof Type Pitched
Accessibility None
Porch Patio(s), Balcony
Attached Garage 2
Total Parking Spaces 2
Garage Y
Building
Lot Description Sloping, Open, Trees/Wooded, Front Yard, Rear Yard, SideYard(s)
Story 2
Sewer Public Sewer
Water Public
Architectural Style Traditional
Level or Stories 2
Structure Type Cathedral Ceilings,9'+ Ceilings,High
New Construction N
Schools
Elementary Schools Community Park
Middle Schools J Witherspoon
High Schools Princeton
School District Princeton Regional Schools
Others
Senior Community No
Tax ID 14-03701-00009
Ownership Fee Simple
Security Features Security System
Acceptable Financing Conventional
Listing Terms Conventional
Financing Conventional
Read Less

Bought with Bob Weber • RE/MAX Tri County



