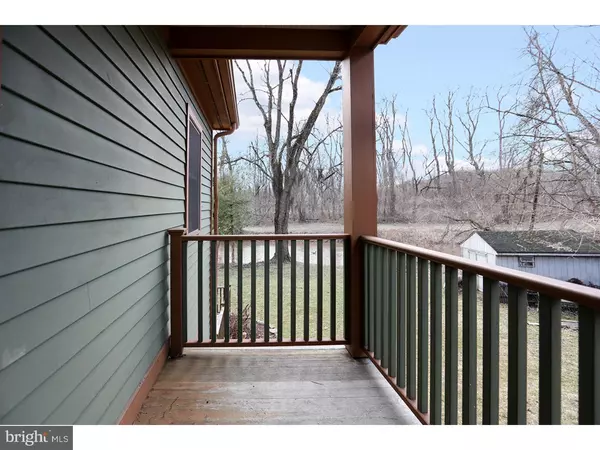For more information regarding the value of a property, please contact us for a free consultation.
82 S MAIN ST Stockton, NJ 08559
Want to know what your home might be worth? Contact us for a FREE valuation!

Our team is ready to help you sell your home for the highest possible price ASAP
Key Details
Sold Price $320,000
Property Type Single Family Home
Sub Type Detached
Listing Status Sold
Purchase Type For Sale
Square Footage 1,150 sqft
Price per Sqft $278
Subdivision None Available
MLS Listing ID 1003906203
Sold Date 08/02/16
Style Colonial
Bedrooms 2
Full Baths 1
Half Baths 1
HOA Y/N N
Abv Grd Liv Area 1,150
Originating Board TREND
Year Built 1907
Annual Tax Amount $5,313
Tax Year 2016
Lot Size 10,890 Sqft
Acres 0.25
Lot Dimensions .25
Property Description
A charming vintage home with all new upgrades situated on the Delaware & Raritan Canal with water views! Enter the home from a side covered porch leading into the living room area having an open floor plan and wide plank flooring throughout. Double French doors leading out onto a spacious deck, which overlooks the water. A remodeled gourmet kitchen with stainless appliances, gas stove with hood, gorgeous blue contemporary cabinetry with stylish pulls, butcher block counters, subway tiles, recessed lighting, a pantry area, a powder room, exposed beams and an antique painted door opens to a large closet. Adjacent to the kitchen is the dining area with a newly installed pendant light fixture. Wooden stairs lead to the 2nd level having a large main bedroom with a wall of windows looking out onto the canal with more exposed beams throughout. A roomy charming bath has a pedestal sink and a tiled bath/shower. A second bedroom and an additional space with pine flooring has an entrance out onto a covered porch which looks out onto the yard and canal. This home was remodeled by a master carpenter and has been executed with perfection. A great location, close to all that the historic towns of Stockton, Lambertville and New Hope have to offer.
Location
State NJ
County Hunterdon
Area Stockton Boro (21023)
Zoning R115
Rooms
Other Rooms Living Room, Dining Room, Primary Bedroom, Kitchen, Bedroom 1
Interior
Hot Water Natural Gas
Heating Gas
Cooling Wall Unit
Flooring Wood, Tile/Brick
Fireplace N
Heat Source Natural Gas
Laundry Upper Floor
Exterior
Garage Spaces 3.0
Utilities Available Cable TV
View Y/N Y
Water Access N
View Water
Roof Type Shingle
Accessibility None
Total Parking Spaces 3
Garage N
Building
Lot Description Level
Story 2
Sewer Public Sewer
Water Public
Architectural Style Colonial
Level or Stories 2
Additional Building Above Grade, Shed
New Construction N
Schools
Elementary Schools Stockton Borough School
Middle Schools South Hunterdon
High Schools South Hunterdon
School District South Hunterdon Regional
Others
Senior Community No
Tax ID 23-00011-00020
Ownership Fee Simple
Read Less

Bought with Non Subscribing Member • Non Member Office
GET MORE INFORMATION




