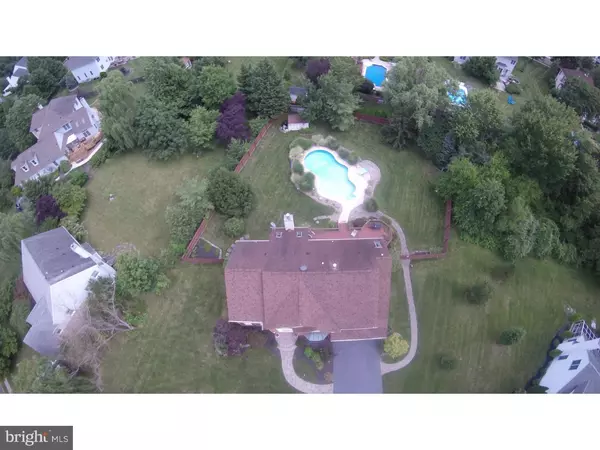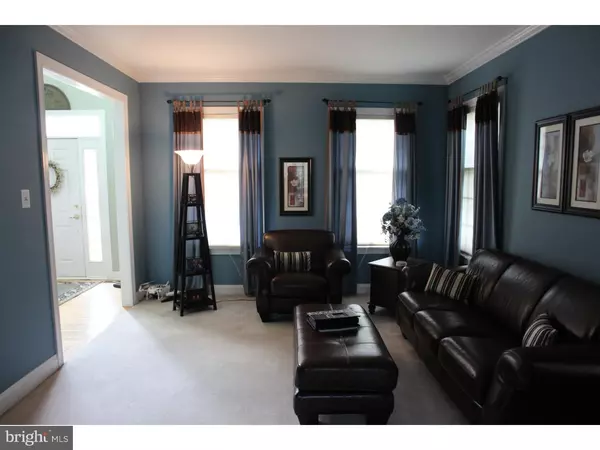For more information regarding the value of a property, please contact us for a free consultation.
43 WYCKLOW CT Robbinsville, NJ 08691
Want to know what your home might be worth? Contact us for a FREE valuation!

Our team is ready to help you sell your home for the highest possible price ASAP
Key Details
Sold Price $570,000
Property Type Single Family Home
Sub Type Detached
Listing Status Sold
Purchase Type For Sale
Square Footage 3,015 sqft
Price per Sqft $189
Subdivision Woodside
MLS Listing ID 1003887085
Sold Date 12/09/16
Style Colonial
Bedrooms 4
Full Baths 2
Half Baths 1
HOA Fees $25/ann
HOA Y/N Y
Abv Grd Liv Area 3,015
Originating Board TREND
Year Built 1995
Annual Tax Amount $16,773
Tax Year 2016
Lot Size 0.580 Acres
Acres 0.58
Lot Dimensions 0X0
Property Description
Quick Sale or Lease w/option - Fantastic location! Brick Colonial located on cul de sac. 2-car garage. Large deck with automatic canvas awning to heated in-ground pool. Fenced property with shed and large backyard. High soaring ceilings in fam rm and foyer. Hardwood floors in foyer, fam rm, and dining room. Wall to wall carpet in living room and library. CT in kitchen. 1 partial bath on main floor. First floor laundry room. 4 bedrooms upstairs, 3 with wall to wall carpet, 1 with hardwood. 2 full bathrooms on the upper floor, one in master. Master bedroom has walk-in closet. Soaking tub and double sinks in master bath. Skylights and surround-sound system in fam rm. Full basement-unfinished. Irrigation water sprinkler for the lawn and a fully wired alarm system included. Available today to schedule a showing of this beautiful home that could be yours! NOTE: There is a small association amount for the maintaining of the common area. Sellers paid 160.00 for 2016. This can fluctuate depending on the amount of snow removal needed.
Location
State NJ
County Mercer
Area Robbinsville Twp (21112)
Zoning R1.5
Rooms
Other Rooms Living Room, Dining Room, Primary Bedroom, Bedroom 2, Bedroom 3, Kitchen, Family Room, Bedroom 1, Laundry, Other
Basement Full
Interior
Interior Features Breakfast Area
Hot Water Natural Gas
Heating Gas
Cooling Central A/C
Fireplaces Number 1
Fireplace Y
Heat Source Natural Gas
Laundry Main Floor
Exterior
Garage Spaces 5.0
Pool In Ground
Water Access N
Accessibility None
Total Parking Spaces 5
Garage N
Building
Story 2
Sewer Public Sewer
Water Public
Architectural Style Colonial
Level or Stories 2
Additional Building Above Grade
New Construction N
Schools
School District Robbinsville Twp
Others
Pets Allowed Y
Senior Community No
Tax ID 12-00027-00006 18
Ownership Fee Simple
Pets Allowed Case by Case Basis
Read Less

Bought with Susan Gross • BHHS Fox & Roach - Robbinsville



