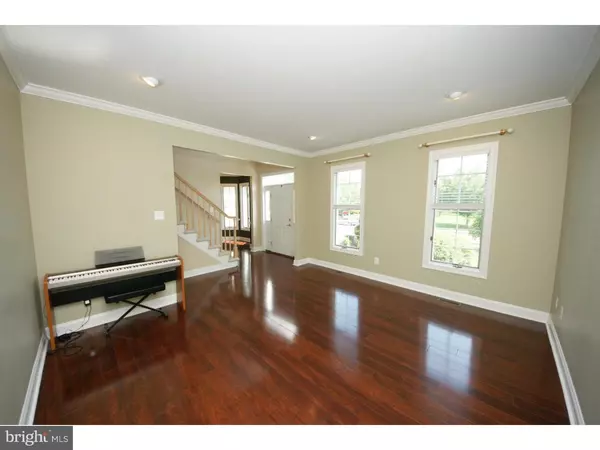For more information regarding the value of a property, please contact us for a free consultation.
10 MILBURNE LN Robbinsville, NJ 08691
Want to know what your home might be worth? Contact us for a FREE valuation!

Our team is ready to help you sell your home for the highest possible price ASAP
Key Details
Sold Price $525,000
Property Type Single Family Home
Sub Type Detached
Listing Status Sold
Purchase Type For Sale
Square Footage 2,232 sqft
Price per Sqft $235
Subdivision Woodside
MLS Listing ID 1003886039
Sold Date 08/26/16
Style Colonial
Bedrooms 4
Full Baths 2
Half Baths 1
HOA Fees $25/ann
HOA Y/N Y
Abv Grd Liv Area 2,232
Originating Board TREND
Year Built 1994
Annual Tax Amount $14,371
Tax Year 2015
Lot Size 0.570 Acres
Acres 0.57
Lot Dimensions 0X0
Property Description
Beautifully maintained Yardley model by Calton Homes featuring many upgrades. Be greeted at your home with beautiful, mature landscaping. This 4 Bedroom 2.5 Bath home with finished basement is ready to move in. Enter the front door to cherry laminate flooring throughout the main level. Crown molding accents the Living Room and Dining Room which also features a chair railing. The Family Room features a wood burning fireplace for those cold winter nights. Completely remodeled kitchen with 42" top cabinets, all granite island counter tops and a breakfast area all illuminated with recessed lighting. Kitchen also overlooks a spacious yard with patio. The 2nd Bath and 1/2 Bath have been completely remodeled also. Master Bath features a soaking tub and shower. A full finished Basement can be a great gathering place for get-togethers or private moments with the family. Don't miss this one!
Location
State NJ
County Mercer
Area Robbinsville Twp (21112)
Zoning R1.5
Rooms
Other Rooms Living Room, Dining Room, Primary Bedroom, Bedroom 2, Bedroom 3, Kitchen, Family Room, Bedroom 1, Laundry, Other, Attic
Basement Full, Fully Finished
Interior
Interior Features Primary Bath(s), Dining Area
Hot Water Natural Gas
Heating Gas, Forced Air
Cooling Central A/C
Flooring Fully Carpeted, Tile/Brick
Fireplaces Number 1
Fireplace Y
Heat Source Natural Gas
Laundry Main Floor
Exterior
Exterior Feature Patio(s)
Garage Spaces 4.0
Water Access N
Roof Type Pitched,Shingle
Accessibility None
Porch Patio(s)
Attached Garage 2
Total Parking Spaces 4
Garage Y
Building
Lot Description Level, Front Yard, Rear Yard
Story 2
Foundation Concrete Perimeter
Sewer Public Sewer
Water Public
Architectural Style Colonial
Level or Stories 2
Additional Building Above Grade
Structure Type 9'+ Ceilings
New Construction N
Schools
School District Robbinsville Twp
Others
Pets Allowed Y
HOA Fee Include Common Area Maintenance
Senior Community No
Tax ID 12-00027 03-00005
Ownership Fee Simple
Acceptable Financing Conventional, VA, FHA 203(b)
Listing Terms Conventional, VA, FHA 203(b)
Financing Conventional,VA,FHA 203(b)
Pets Allowed Case by Case Basis
Read Less

Bought with Donna M Kramer • BHHS Fox & Roach Princeton Jn RE



