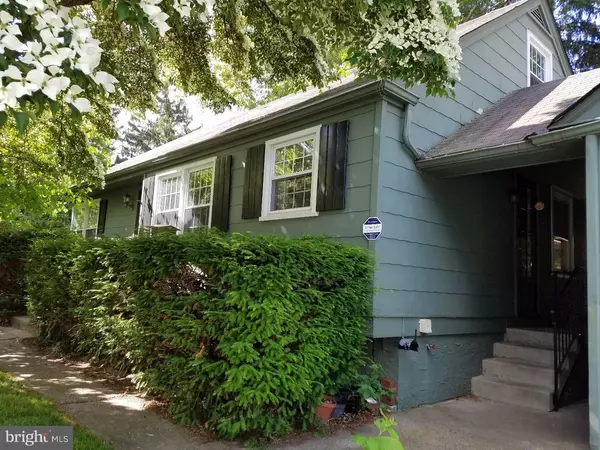For more information regarding the value of a property, please contact us for a free consultation.
26 W MYRTLE AVE Feasterville Trevose, PA 19053
Want to know what your home might be worth? Contact us for a FREE valuation!

Our team is ready to help you sell your home for the highest possible price ASAP
Key Details
Sold Price $230,000
Property Type Single Family Home
Sub Type Detached
Listing Status Sold
Purchase Type For Sale
Square Footage 1,700 sqft
Price per Sqft $135
Subdivision Feasterville Hgts
MLS Listing ID 1003876711
Sold Date 08/01/16
Style Cape Cod
Bedrooms 4
Full Baths 2
HOA Y/N N
Abv Grd Liv Area 1,700
Originating Board TREND
Year Built 1951
Annual Tax Amount $3,558
Tax Year 2016
Lot Size 10,000 Sqft
Acres 0.23
Lot Dimensions 100X100
Property Description
First time offered in more than 50 years! This home needs a little TLC, but after that, you have a terrific home in a conveniently located neighborhood close to shopping and major motor routes. The owner recently tied into the natural gas so you'll find gas heat, AND central air! Beautiful, original hardwood floors adorn the first floor and you will feel the charm as you walk from room to room, throughout this home. The best part, a 4 car detached garage which will be a huge asset to the car fanatic, contractor, or anyone else who needs tons of space close to home. The garage is connected to the home by a breezeway which keeps out Mother Nature when she gets difficult! Don't miss out on this gem. It won't last at this price! This home is being sold as-is.
Location
State PA
County Bucks
Area Lower Southampton Twp (10121)
Zoning R2
Rooms
Other Rooms Living Room, Dining Room, Master Bedroom, Bedroom 2, Bedroom 3, Kitchen, Bedroom 1
Basement Full, Unfinished, Outside Entrance
Interior
Hot Water Electric
Heating Gas, Forced Air
Cooling Central A/C
Flooring Wood, Fully Carpeted, Vinyl
Fireplace N
Heat Source Natural Gas
Laundry Basement
Exterior
Exterior Feature Breezeway
Garage Spaces 6.0
Utilities Available Cable TV
Water Access N
Roof Type Pitched
Accessibility None
Porch Breezeway
Total Parking Spaces 6
Garage Y
Building
Lot Description Level
Story 1.5
Sewer Public Sewer
Water Public
Architectural Style Cape Cod
Level or Stories 1.5
Additional Building Above Grade
New Construction N
Schools
Elementary Schools Lower Southampton
Middle Schools Poquessing
High Schools Neshaminy
School District Neshaminy
Others
Senior Community No
Tax ID 21-008-141
Ownership Fee Simple
Read Less

Bought with Tracey A Dornisch-Cramer • Great Oak Realty and Property Management
GET MORE INFORMATION




