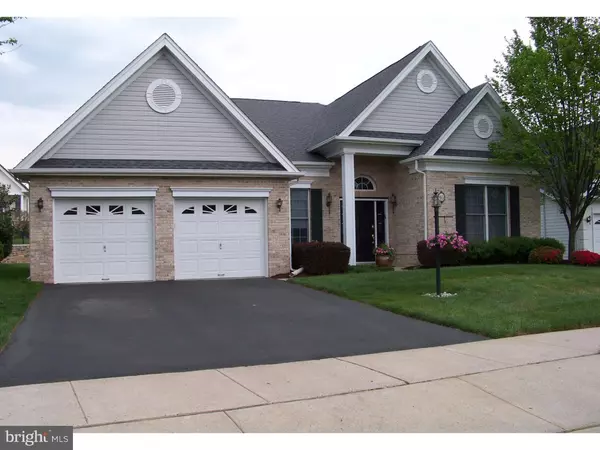For more information regarding the value of a property, please contact us for a free consultation.
85 SYDNEY RD Southampton, PA 18966
Want to know what your home might be worth? Contact us for a FREE valuation!

Our team is ready to help you sell your home for the highest possible price ASAP
Key Details
Sold Price $520,000
Property Type Single Family Home
Sub Type Detached
Listing Status Sold
Purchase Type For Sale
Square Footage 2,244 sqft
Price per Sqft $231
Subdivision Regency At Northam
MLS Listing ID 1003874529
Sold Date 07/29/16
Style Traditional
Bedrooms 2
Full Baths 2
HOA Fees $257/mo
HOA Y/N Y
Abv Grd Liv Area 2,244
Originating Board TREND
Year Built 2003
Annual Tax Amount $6,468
Tax Year 2016
Lot Size 8,415 Sqft
Acres 0.19
Lot Dimensions 63X136
Property Description
Leave the intricacies of today's world behind and start to enjoy all the benefits of this over 55's community with its clubhouse and pool. This stately stone and vinyl sided, single floor, Bayhill model home leaves nothing to be desired. Hardwood floors greet you upon entry and flow into the main living area. The second bedroom and full bathroom are at the front of the house. In the open dining room the decorative touches create the feel of a model home. Opposite the dining area is a large office/Den. The large bright kitchen with its large pantry and breakfast area are open to the inviting family room and sun-room featuring an elevated ceiling. The master suite is tucked away at the rear and features a trey ceiling, walk-in, fitted closet and a sumptuous bathroom. The convenient laundry room and two car garage complete the homes floor plan.
Location
State PA
County Bucks
Area Northampton Twp (10131)
Zoning R1
Rooms
Other Rooms Living Room, Dining Room, Primary Bedroom, Kitchen, Bedroom 1, Laundry, Other, Attic
Interior
Interior Features Primary Bath(s), Kitchen - Island, Butlers Pantry, Ceiling Fan(s), Stall Shower, Dining Area
Hot Water Natural Gas
Heating Gas, Forced Air
Cooling Central A/C
Flooring Wood, Fully Carpeted, Tile/Brick
Fireplaces Number 1
Equipment Cooktop, Oven - Wall, Oven - Double, Oven - Self Cleaning
Fireplace Y
Appliance Cooktop, Oven - Wall, Oven - Double, Oven - Self Cleaning
Heat Source Natural Gas
Laundry Main Floor
Exterior
Exterior Feature Porch(es)
Parking Features Inside Access, Garage Door Opener
Garage Spaces 4.0
Utilities Available Cable TV
Amenities Available Swimming Pool, Club House
Water Access N
Roof Type Shingle
Accessibility None
Porch Porch(es)
Attached Garage 2
Total Parking Spaces 4
Garage Y
Building
Lot Description Level
Story 1
Sewer Public Sewer
Water Public
Architectural Style Traditional
Level or Stories 1
Additional Building Above Grade
Structure Type Cathedral Ceilings,9'+ Ceilings
New Construction N
Schools
School District Council Rock
Others
HOA Fee Include Pool(s),Common Area Maintenance,Lawn Maintenance,Snow Removal,Trash
Senior Community Yes
Tax ID 31-067-511
Ownership Fee Simple
Security Features Security System
Read Less

Bought with Michelle Trachtenberg • Keller Williams Real Estate-Doylestown
GET MORE INFORMATION




