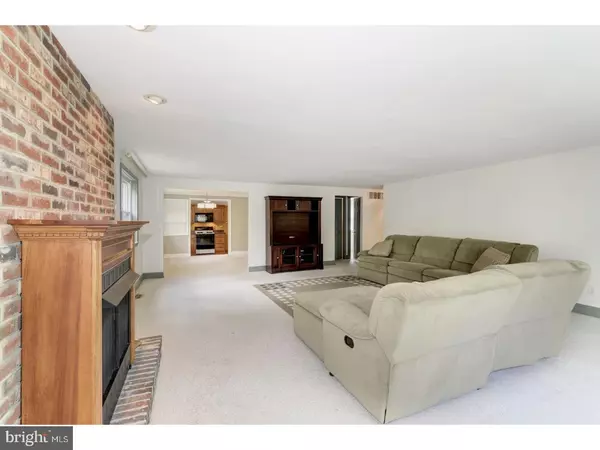For more information regarding the value of a property, please contact us for a free consultation.
271 MEDFORD LAKES RD Tabernacle, NJ 08088
Want to know what your home might be worth? Contact us for a FREE valuation!

Our team is ready to help you sell your home for the highest possible price ASAP
Key Details
Sold Price $189,900
Property Type Single Family Home
Sub Type Detached
Listing Status Sold
Purchase Type For Sale
Square Footage 1,458 sqft
Price per Sqft $130
Subdivision None Available
MLS Listing ID 1003666625
Sold Date 06/12/17
Style Ranch/Rambler
Bedrooms 3
Full Baths 1
HOA Y/N N
Abv Grd Liv Area 1,458
Originating Board TREND
Year Built 1940
Annual Tax Amount $5,668
Tax Year 2016
Lot Size 1.000 Acres
Acres 1.0
Lot Dimensions IRREGULAR
Property Description
Don't drive by this one without setting up an appointment to see it! You'll be pleasantly surprised when you open the front door. The oversized living room has a bay window flooding the room with light. A gas fireplace adds ambiance and warmth on those chilly nights. There is neutral berber carpeting that continues into the dining room. The updated kitchen has gas cooking, French door refrigerator with bottom drawer freezer, dishwasher, loads of cabinets and wood look laminate flooring. The Pella back door, with between the glass blinds, leads to the large deck and yard. Down the hall from the living room are 3 bedrooms all with ample closets. The hall bath has a one piece fiberglass tub/shower, tiled walls and floors. The house has 6 panel doors throughout & vinyl tilt in windows.The walk out basement holds the laundry room with included washer & dryer and a laundry tub. It is partially finished for added usable space. The roof & electric panel box are both newer. All of this on a one acre corner lot with fenced area. You won't find a house in Tabernacle that offers so much along with being close to shopping, schools, houses or worship and major highways at this price!
Location
State NJ
County Burlington
Area Tabernacle Twp (20335)
Zoning RES
Rooms
Other Rooms Living Room, Dining Room, Primary Bedroom, Bedroom 2, Kitchen, Bedroom 1, Attic
Basement Partial, Outside Entrance
Interior
Interior Features Butlers Pantry, Ceiling Fan(s), Attic/House Fan, Stain/Lead Glass, Water Treat System
Hot Water Propane
Heating Oil, Forced Air
Cooling Central A/C
Flooring Fully Carpeted, Vinyl, Tile/Brick
Fireplaces Number 1
Fireplaces Type Brick, Gas/Propane
Equipment Built-In Range, Oven - Self Cleaning, Dishwasher, Refrigerator, Built-In Microwave
Fireplace Y
Window Features Bay/Bow,Replacement
Appliance Built-In Range, Oven - Self Cleaning, Dishwasher, Refrigerator, Built-In Microwave
Heat Source Oil
Laundry Lower Floor
Exterior
Exterior Feature Deck(s)
Garage Spaces 4.0
Utilities Available Cable TV
Water Access N
Roof Type Pitched,Shingle
Accessibility None
Porch Deck(s)
Total Parking Spaces 4
Garage Y
Building
Lot Description Corner, Level, Open, Front Yard, Rear Yard, SideYard(s)
Story 1
Foundation Concrete Perimeter, Brick/Mortar
Sewer On Site Septic
Water Well
Architectural Style Ranch/Rambler
Level or Stories 1
Additional Building Above Grade
New Construction N
Schools
High Schools Seneca
School District Lenape Regional High
Others
Senior Community No
Tax ID 35-00804 01-00004
Ownership Fee Simple
Read Less

Bought with Non Subscribing Member • Non Member Office
GET MORE INFORMATION




