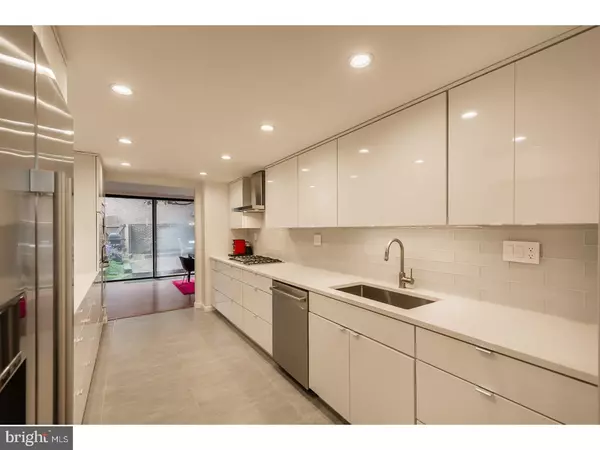For more information regarding the value of a property, please contact us for a free consultation.
234 S PHILIP PL Philadelphia, PA 19106
Want to know what your home might be worth? Contact us for a FREE valuation!

Our team is ready to help you sell your home for the highest possible price ASAP
Key Details
Sold Price $1,200,000
Property Type Townhouse
Sub Type Interior Row/Townhouse
Listing Status Sold
Purchase Type For Sale
Square Footage 2,520 sqft
Price per Sqft $476
Subdivision Society Hill
MLS Listing ID 1003651173
Sold Date 06/08/17
Style Contemporary
Bedrooms 4
Full Baths 3
Half Baths 2
HOA Fees $41/ann
HOA Y/N Y
Abv Grd Liv Area 2,520
Originating Board TREND
Year Built 1970
Annual Tax Amount $11,648
Tax Year 2017
Lot Size 1,298 Sqft
Acres 0.03
Lot Dimensions 20X65
Property Description
Rarely available and often sought after I.M Pei designed townhome in the heart of Society Hill with GATED PARKING and large outdoor patio on the ground floor. This extremely well designed home looks out onto the landscaped green grounds of Society Hill Towers and is not on any street, making it an extremely quiet and desirable location . The first floor of this light filled home features a front room which can be used as a den, or home office, a brand new kitchen featuring gleaming white solid wood KraftMaid cabinets, white quartz countertops and stainless steel GE Profile & Bosch appliances including a cooktop, separate wall oven and microwave. The dining room overlooks the picturesque private bricked in patio and there is a recently redone powder room on this level as well. The second floor has a formal living room with floor to ceiling windows overlooking the stately grounds, and an informal den with a westerly view. There is a full bathroom on this level as well. On the 3rd floor is the master bedroom with windows on the upper portion of the wall running all the way across the room, offering a view and yet privacy, with an ensuite bathroom. There are two other bedrooms located on this floor along with another redone full bathroom. The lower level of this home features a bedroom which makes a great guest room, possible au pair suite, with its own bathroom and another large finished room. There is a reason why residents stay in these homes for such a long time?there is no reason to leave! Minutes away from the Ritz Movie Theaters, Zahav Restaurant and many other eateries as well as a weekly farmers market in HeadHouse Square. This is a true neighborhood. DINING ROOM CHANDELIER EXCLUDED
Location
State PA
County Philadelphia
Area 19106 (19106)
Zoning RSA5
Rooms
Other Rooms Living Room, Primary Bedroom, Bedroom 2, Bedroom 3, Kitchen, Bedroom 1
Basement Full, Fully Finished
Interior
Interior Features Skylight(s)
Hot Water Natural Gas
Heating Gas, Forced Air
Cooling Central A/C
Fireplaces Number 1
Fireplaces Type Brick
Fireplace Y
Heat Source Natural Gas
Laundry Basement
Exterior
Garage Spaces 2.0
Water Access N
Accessibility None
Total Parking Spaces 2
Garage N
Building
Story 3+
Sewer Public Sewer
Water Public
Architectural Style Contemporary
Level or Stories 3+
Additional Building Above Grade
Structure Type 9'+ Ceilings
New Construction N
Schools
School District The School District Of Philadelphia
Others
Senior Community No
Tax ID 051047677
Ownership Fee Simple
Read Less

Bought with Leah Milito • Space & Company
GET MORE INFORMATION




