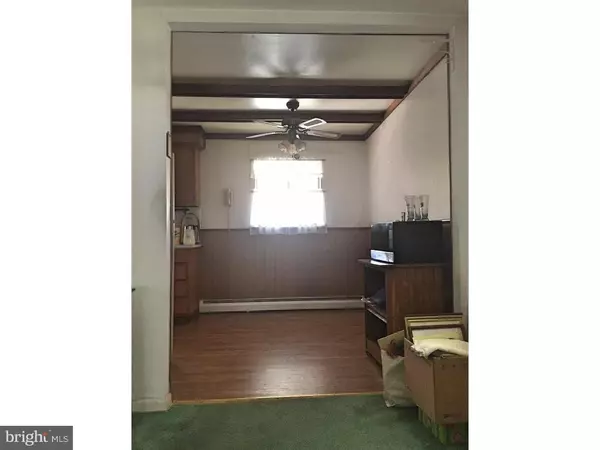For more information regarding the value of a property, please contact us for a free consultation.
7259 VALLEY AVE Philadelphia, PA 19128
Want to know what your home might be worth? Contact us for a FREE valuation!

Our team is ready to help you sell your home for the highest possible price ASAP
Key Details
Sold Price $199,900
Property Type Single Family Home
Sub Type Twin/Semi-Detached
Listing Status Sold
Purchase Type For Sale
Square Footage 1,306 sqft
Price per Sqft $153
Subdivision Roxborough
MLS Listing ID 1003640383
Sold Date 02/09/17
Style Straight Thru
Bedrooms 3
Full Baths 1
Half Baths 2
HOA Y/N N
Abv Grd Liv Area 1,306
Originating Board TREND
Year Built 1959
Annual Tax Amount $2,839
Tax Year 2016
Lot Size 2,818 Sqft
Acres 0.06
Lot Dimensions 24X115
Property Description
Opportunity awaits in Upper Roxborough! This 3-bedroom, 1 full and 2 half bath home affords great living space, storage, and is ready for your personal touch. As you enter through the front door you'll walk into the large living room that leads into a separate dining room and then the eat-in kitchen with pantry and original character. As you make your way downstairs to the lower level, you'll pass a half bath still on the main living floor. Downstairs, you'll find an additional large living space/rec room/playroom/den that walks out to the backyard. Continue towards the front of the house, you'll find a mud room half bath and walk out to the driveway and garage. Upstairs you'll find a large master bedroom with double closets, as well as two additional bedrooms, both with generous closet space. A full bath with accessibility bar for the shower/tub completes the upper level. Newer hot water heater, hardwood floors throughout the main and upper floors, close to public transportation, shopping, Farimount Park. This property is part of an estate; information provided is deemed reliable, however, is not guaranteed by listing broker, listing agent or Seller.
Location
State PA
County Philadelphia
Area 19128 (19128)
Zoning RSA3
Rooms
Other Rooms Living Room, Dining Room, Primary Bedroom, Bedroom 2, Kitchen, Family Room, Bedroom 1
Basement Outside Entrance, Fully Finished
Interior
Interior Features Kitchen - Eat-In
Hot Water Natural Gas
Heating Gas, Baseboard
Cooling Wall Unit
Fireplace N
Heat Source Natural Gas
Laundry Basement
Exterior
Garage Spaces 3.0
Water Access N
Accessibility None
Attached Garage 1
Total Parking Spaces 3
Garage Y
Building
Story 2
Sewer Public Sewer
Water Public
Architectural Style Straight Thru
Level or Stories 2
Additional Building Above Grade
New Construction N
Schools
School District The School District Of Philadelphia
Others
Senior Community No
Tax ID 214171200
Ownership Fee Simple
Read Less

Bought with Amy Sheahan • Keller Williams Main Line



