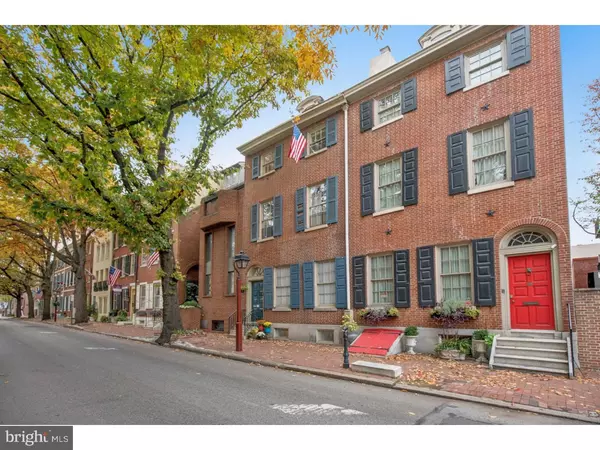For more information regarding the value of a property, please contact us for a free consultation.
413 SPRUCE ST #3 Philadelphia, PA 19106
Want to know what your home might be worth? Contact us for a FREE valuation!

Our team is ready to help you sell your home for the highest possible price ASAP
Key Details
Sold Price $375,000
Property Type Single Family Home
Sub Type Unit/Flat/Apartment
Listing Status Sold
Purchase Type For Sale
Square Footage 954 sqft
Price per Sqft $393
Subdivision Society Hill
MLS Listing ID 1003636763
Sold Date 01/23/17
Style Other
Bedrooms 2
Full Baths 2
HOA Fees $325/mo
HOA Y/N N
Abv Grd Liv Area 954
Originating Board TREND
Annual Tax Amount $3,837
Tax Year 2016
Property Description
Bright and open 2 bedroom, 2 bath condo, nicely updated with an A+ location. Renovated kitchen with stainless steel appliances and granite countertop, 2 updated full tile baths. Private deck with great views. This bi-level condo offers an open and spacious living and dining area with parquet floors and wood-burning fireplace. Skylight. Large, Private bedroom with 3 south facing windows, high cathedral ceilings, Double closet. En-suite full tile bath with new vanity. Upstairs to loft-style bedroom (or awesome office). Full tile en-suite bath. Double closet. Door to really cool private deck. Washer/dryer. Central Air. And all on one of the nicest streets in one of the best neighborhoods anywhere! Within blocks of so many amazing restaurants, coffee shops, Head House Farmers' Market, supermarkets, Ritz Theaters, and more. 98 Walkscore. Pet Friendly Building.
Location
State PA
County Philadelphia
Area 19106 (19106)
Zoning RM1
Direction South
Rooms
Other Rooms Living Room, Dining Room, Primary Bedroom, Kitchen, Bedroom 1
Interior
Interior Features Primary Bath(s), Skylight(s)
Hot Water Electric
Heating Electric, Forced Air
Cooling Central A/C
Flooring Wood, Fully Carpeted
Fireplaces Number 1
Fireplace Y
Heat Source Electric
Laundry Main Floor
Exterior
Exterior Feature Roof
Water Access N
Accessibility None
Porch Roof
Garage N
Building
Sewer Public Sewer
Water Public
Architectural Style Other
Additional Building Above Grade
Structure Type Cathedral Ceilings,9'+ Ceilings
New Construction N
Schools
Elementary Schools Gen. George A. Mccall School
School District The School District Of Philadelphia
Others
Pets Allowed Y
HOA Fee Include Common Area Maintenance,Ext Bldg Maint,Water,Sewer,Insurance
Senior Community No
Tax ID 888042023
Ownership Condominium
Pets Allowed Case by Case Basis
Read Less

Bought with Andrew G Black • Redfin Corporation
GET MORE INFORMATION




