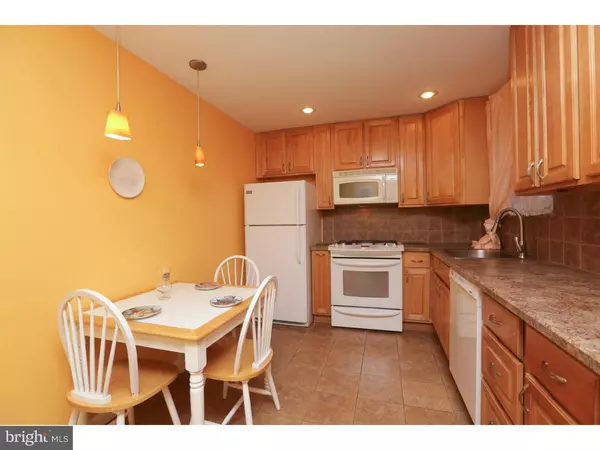For more information regarding the value of a property, please contact us for a free consultation.
617 AVON ST Philadelphia, PA 19116
Want to know what your home might be worth? Contact us for a FREE valuation!

Our team is ready to help you sell your home for the highest possible price ASAP
Key Details
Sold Price $210,000
Property Type Single Family Home
Sub Type Twin/Semi-Detached
Listing Status Sold
Purchase Type For Sale
Square Footage 1,346 sqft
Price per Sqft $156
Subdivision Bustleton
MLS Listing ID 1003636015
Sold Date 01/25/17
Style Traditional
Bedrooms 3
Full Baths 2
Half Baths 1
HOA Y/N N
Abv Grd Liv Area 1,346
Originating Board TREND
Year Built 1961
Annual Tax Amount $2,646
Tax Year 2016
Lot Size 2,647 Sqft
Acres 0.06
Lot Dimensions 26X100
Property Description
Don't miss this beautiful, meticulously kept 3 bed, 2,5 bath brick twin home in desirable Somerton section of Philadelphia! A lot of upgrades have been made: completely remodeled modern kitchen with recessed lightning and contemporary light fixtures, ceramic floor and back splashes, new copper water supply and drain pipes, new energy sufficient appliances, fully renovated bathrooms, newer roof with 15 years warranty, newer HVAC system, gas water heater, electrical panel. Hardwood floor throughout the house. The main floor contains a spacious Living Room, Formal Dining Room, and spacious Eat-In Kitchen. Upstairs you will find large Master Bedroom with private Full Bathroom and 2 closets, the 2nd & 3rd Bedrooms with good size closets and beautiful hall Full Bathroom. The Walk-Out Basement features Family Room with the sliding door to the private backyard, perfect space for entertaining of your guests. Basement level also has a Powder Room and Laundry Room. The house is conveniently located close to all major roads public transportation, local shops and restaurants. Schedule a showing today!
Location
State PA
County Philadelphia
Area 19116 (19116)
Zoning RSA3
Rooms
Other Rooms Living Room, Dining Room, Primary Bedroom, Bedroom 2, Kitchen, Family Room, Bedroom 1
Basement Partial, Outside Entrance, Fully Finished
Interior
Interior Features Primary Bath(s), Ceiling Fan(s), Stall Shower, Kitchen - Eat-In
Hot Water Natural Gas
Heating Gas, Forced Air
Cooling Central A/C
Flooring Wood, Fully Carpeted, Tile/Brick
Equipment Dishwasher, Disposal, Built-In Microwave
Fireplace N
Appliance Dishwasher, Disposal, Built-In Microwave
Heat Source Natural Gas
Laundry Lower Floor
Exterior
Garage Spaces 2.0
Utilities Available Cable TV
Water Access N
Roof Type Flat
Accessibility None
Attached Garage 1
Total Parking Spaces 2
Garage Y
Building
Story 2
Foundation Concrete Perimeter
Sewer Public Sewer
Water Public
Architectural Style Traditional
Level or Stories 2
Additional Building Above Grade
New Construction N
Schools
Elementary Schools William H. Loesche School
Middle Schools Baldi
High Schools George Washington
School District The School District Of Philadelphia
Others
Senior Community No
Tax ID 582124000
Ownership Fee Simple
Acceptable Financing Conventional, VA, FHA 203(b)
Listing Terms Conventional, VA, FHA 203(b)
Financing Conventional,VA,FHA 203(b)
Read Less

Bought with Jason L Rabinovich • Philadelphia Luxury Realty LLC



