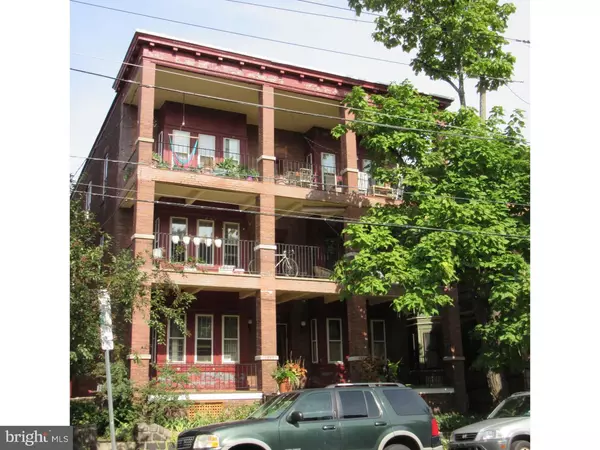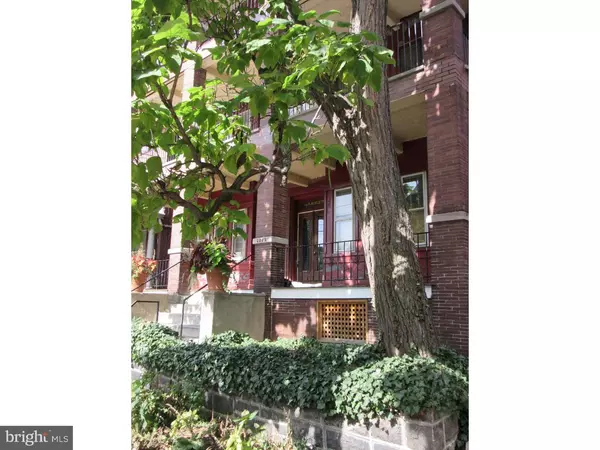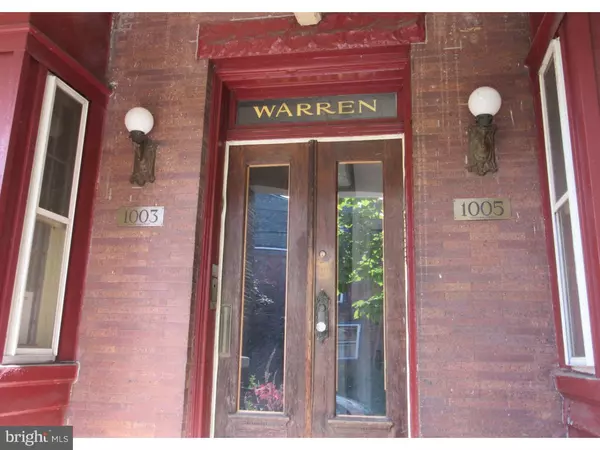For more information regarding the value of a property, please contact us for a free consultation.
1003-05 S 46TH ST #UNIT 5 Philadelphia, PA 19143
Want to know what your home might be worth? Contact us for a FREE valuation!

Our team is ready to help you sell your home for the highest possible price ASAP
Key Details
Sold Price $230,000
Property Type Single Family Home
Sub Type Unit/Flat/Apartment
Listing Status Sold
Purchase Type For Sale
Square Footage 1,250 sqft
Price per Sqft $184
Subdivision University City
MLS Listing ID 1003633911
Sold Date 01/09/17
Style Traditional
Bedrooms 2
Full Baths 1
HOA Fees $375/mo
HOA Y/N N
Abv Grd Liv Area 1,250
Originating Board TREND
Year Built 1895
Annual Tax Amount $1,816
Tax Year 2016
Lot Dimensions 0X0
Property Description
This huge, sun-filled, top floor 1250 s.f., 2 bedroom Warren House condominium is in the catchment area for the highly-regarded Penn Alexander K-8 public school!* The unit contains a large living room, formal dining room, 2 bedrooms, a tiled bath, and a large kitchen with a mix of original cabinetry and recent updates. A covered (but sunny, great for plants) front porch overlooks the corner of 46th & Springfield; and a back porch/fire escape is another outdoor spot for growing kitchen herbs and flowers. The unit's combination of original & unconventional details includes oak flooring and original wood trim, beamed ceilings, Victorian bathroom seashell tiles and a clawfoot tub/shower; TWO wood-burning fireplaces, and exposed brick walls. The Warren House, built c.1895, is a 6-unit condo building with 5 of the units owner-occupied. Its basement contains a storage space for each of the units, plus a shared washer & dryer. The monthly condo fee covers water & sewer costs, heat, and maintenance anywhere beyond the walls of the units. The unit's current property tax includes a $30K assessment reduction per the Homestead act; a new owner-occupant will need to reapply. (*Location does not guarantee admission, but for the last few years, there has been enough space for all Kindergarten applicants to be accepted.)
Location
State PA
County Philadelphia
Area 19143 (19143)
Zoning RTA1
Direction Southwest
Rooms
Other Rooms Living Room, Dining Room, Primary Bedroom, Kitchen, Bedroom 1
Basement Full
Interior
Interior Features Butlers Pantry, Ceiling Fan(s), Exposed Beams, Breakfast Area
Hot Water Natural Gas
Heating Gas, Radiator
Cooling Wall Unit
Flooring Wood, Tile/Brick
Fireplaces Number 2
Fireplaces Type Brick
Equipment Oven - Self Cleaning
Fireplace Y
Window Features Bay/Bow
Appliance Oven - Self Cleaning
Heat Source Natural Gas
Laundry Shared
Exterior
Exterior Feature Porch(es)
Water Access N
Accessibility None
Porch Porch(es)
Garage N
Building
Story 3+
Sewer Public Sewer
Water Public
Architectural Style Traditional
Level or Stories 3+
Additional Building Above Grade
Structure Type 9'+ Ceilings
New Construction N
Schools
Elementary Schools Penn Alexander School
School District The School District Of Philadelphia
Others
Pets Allowed Y
HOA Fee Include Common Area Maintenance,Ext Bldg Maint,Heat,Water,Sewer
Senior Community No
Tax ID 888460140
Ownership Condominium
Acceptable Financing Conventional
Listing Terms Conventional
Financing Conventional
Pets Allowed Case by Case Basis
Read Less

Bought with Jennifer A Rinella • BHHS Fox & Roach-Rosemont
GET MORE INFORMATION




