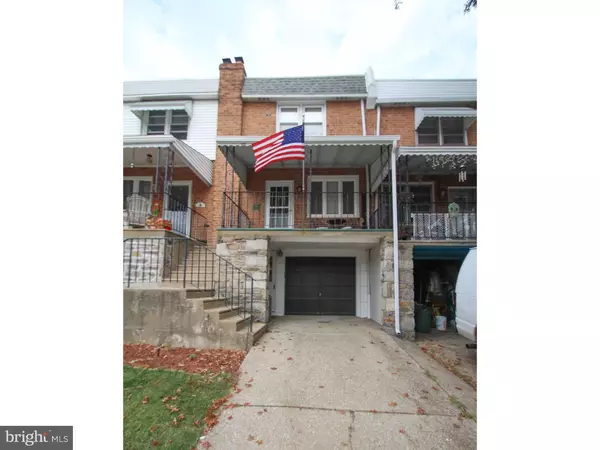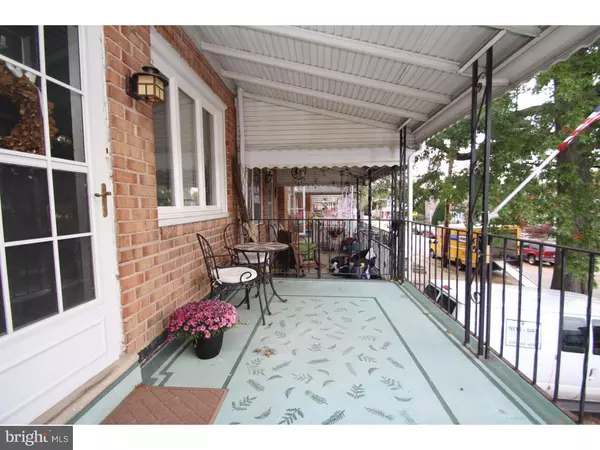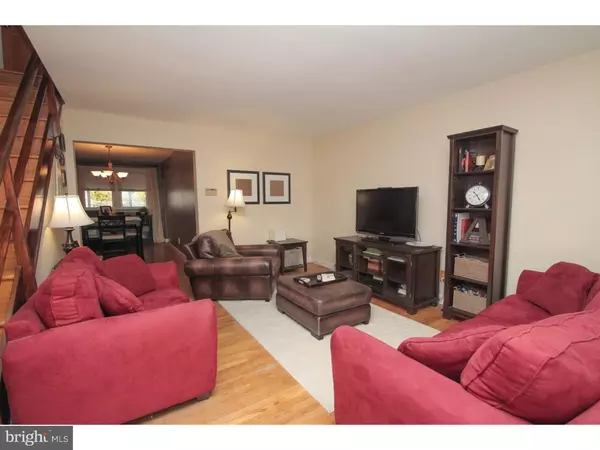For more information regarding the value of a property, please contact us for a free consultation.
430 HERMIT ST Philadelphia, PA 19128
Want to know what your home might be worth? Contact us for a FREE valuation!

Our team is ready to help you sell your home for the highest possible price ASAP
Key Details
Sold Price $245,000
Property Type Townhouse
Sub Type Interior Row/Townhouse
Listing Status Sold
Purchase Type For Sale
Square Footage 1,152 sqft
Price per Sqft $212
Subdivision Roxborough
MLS Listing ID 1003633893
Sold Date 12/20/16
Style Straight Thru
Bedrooms 3
Full Baths 1
Half Baths 1
HOA Y/N N
Abv Grd Liv Area 1,152
Originating Board TREND
Year Built 1960
Annual Tax Amount $2,591
Tax Year 2016
Lot Size 1,448 Sqft
Acres 0.03
Lot Dimensions 16X91
Property Description
Welcome to this move in ready porch-front home! Located on a great block in Roxborough, this house is superior to the rest of the market. This home features private, off street parking, a garage, a front porch and amazing rear deck as well as a rear yard. The roof is in new, amazing condition as well. Enter the home into the large living room that flows nicely to the dining area. The kitchen is new and very well designed. The living spaces get great natural light due to the large windows throughout. The second floor features 2 guest bedrooms and a large master bedroom, and the large, full bathroom is brand new. The basement is finished and there is a brand new half bath as well. This lower level basement gets good light and includes the laundry area as well as a storage area. The house is in amazing shape and the next owner can move right in! This home combines a unique mix of location, parking and outdoor space, making this the perfect place to call home. Convenient access to shops and highways and just a short walk to Ridge Avenue, the train and Main Street, as well as several dog parks within walking distance. This home won't last long -- schedule your showing today!
Location
State PA
County Philadelphia
Area 19128 (19128)
Zoning RSA5
Rooms
Other Rooms Living Room, Dining Room, Primary Bedroom, Bedroom 2, Kitchen, Family Room, Bedroom 1
Basement Full, Fully Finished
Interior
Interior Features Kitchen - Eat-In
Hot Water Natural Gas
Heating Gas, Forced Air
Cooling Central A/C
Flooring Wood
Equipment Dishwasher
Fireplace N
Appliance Dishwasher
Heat Source Natural Gas
Laundry Lower Floor
Exterior
Exterior Feature Deck(s), Porch(es)
Garage Spaces 2.0
Water Access N
Roof Type Flat
Accessibility None
Porch Deck(s), Porch(es)
Attached Garage 1
Total Parking Spaces 2
Garage Y
Building
Lot Description Rear Yard
Story 2
Sewer Public Sewer
Water Public
Architectural Style Straight Thru
Level or Stories 2
Additional Building Above Grade
New Construction N
Schools
School District The School District Of Philadelphia
Others
Senior Community No
Tax ID 212008416
Ownership Fee Simple
Read Less

Bought with Bob Dandi • RE/MAX Central - Center Valley



