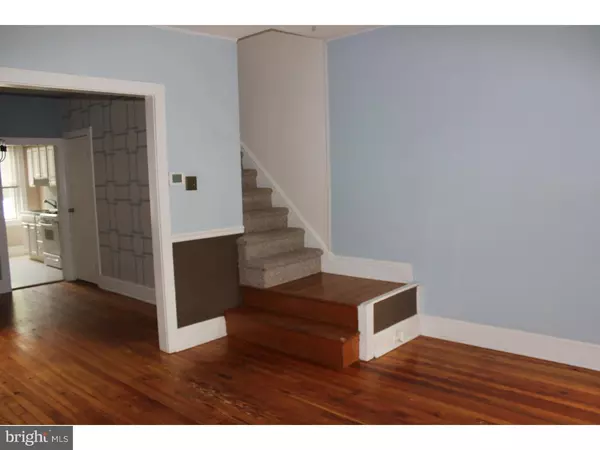For more information regarding the value of a property, please contact us for a free consultation.
420 RIPKA ST Philadelphia, PA 19128
Want to know what your home might be worth? Contact us for a FREE valuation!

Our team is ready to help you sell your home for the highest possible price ASAP
Key Details
Sold Price $165,000
Property Type Townhouse
Sub Type Interior Row/Townhouse
Listing Status Sold
Purchase Type For Sale
Square Footage 1,064 sqft
Price per Sqft $155
Subdivision Roxborough
MLS Listing ID 1003633383
Sold Date 02/21/17
Style Straight Thru
Bedrooms 3
Full Baths 1
HOA Y/N N
Abv Grd Liv Area 1,064
Originating Board TREND
Year Built 1936
Annual Tax Amount $2,298
Tax Year 2016
Lot Size 1,549 Sqft
Acres 0.04
Lot Dimensions 14X110
Property Description
Super Cute Porch Front Row!!! Located on a tree-lined street in the Roxborough neighborhood of Philadelphia. If you are looking for move-in ready & affordably priced, check this one out!!! The main level has exposed hardwood floors that run from the living room into the dining area. Chair rail molding in dining room. Updated eat-in kitchen w/ tiled floor & back-splash. The second floor offers three bedrooms w/ neutral wall-to-wall carpeting! Charming bath w/ tiled floor, claw-foot soaking tub & pedestal sink. Full walk-out basement, extra storage space & laundry area also in basement. Outdoor space includes a nice sized deck & back yard, completely fenced for extra privacy & great for your four legged friends! Convenient access to I-76, City Avenue & Kelly Drive. Walking distance to Gorgas Park & minutes to Manayunk's Main Street. Close to public transportation, both rail & bus, shopping centers, restaurants, local eateries & universities. Short commute or train ride into downtown or surrounding suburbs!
Location
State PA
County Philadelphia
Area 19128 (19128)
Zoning RSA5
Rooms
Other Rooms Living Room, Dining Room, Primary Bedroom, Bedroom 2, Kitchen, Bedroom 1
Basement Full, Outside Entrance
Interior
Interior Features Ceiling Fan(s), Kitchen - Eat-In
Hot Water Natural Gas
Heating Gas, Hot Water, Radiator
Cooling None
Flooring Wood, Fully Carpeted, Tile/Brick
Equipment Oven - Self Cleaning, Refrigerator, Disposal
Fireplace N
Appliance Oven - Self Cleaning, Refrigerator, Disposal
Heat Source Natural Gas
Laundry Basement
Exterior
Exterior Feature Deck(s), Porch(es)
Fence Other
Water Access N
Accessibility None
Porch Deck(s), Porch(es)
Garage N
Building
Lot Description Front Yard, Rear Yard
Story 2
Sewer Public Sewer
Water Public
Architectural Style Straight Thru
Level or Stories 2
Additional Building Above Grade
New Construction N
Schools
School District The School District Of Philadelphia
Others
Senior Community No
Tax ID 212267800
Ownership Fee Simple
Read Less

Bought with Stephanie Cohen • Keller Williams Real Estate - Bensalem



