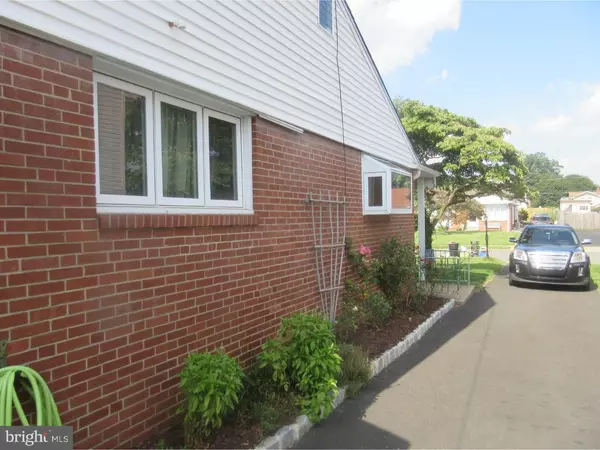For more information regarding the value of a property, please contact us for a free consultation.
714 STELWOOD DR Philadelphia, PA 19115
Want to know what your home might be worth? Contact us for a FREE valuation!

Our team is ready to help you sell your home for the highest possible price ASAP
Key Details
Sold Price $220,000
Property Type Single Family Home
Sub Type Detached
Listing Status Sold
Purchase Type For Sale
Square Footage 1,219 sqft
Price per Sqft $180
Subdivision Bustleton
MLS Listing ID 1003630721
Sold Date 02/15/17
Style Ranch/Rambler
Bedrooms 3
Full Baths 1
Half Baths 1
HOA Y/N N
Abv Grd Liv Area 1,219
Originating Board TREND
Year Built 1960
Annual Tax Amount $2,935
Tax Year 2016
Lot Size 8,949 Sqft
Acres 0.21
Lot Dimensions 60X150
Property Description
ALL OPEN HOUSES WILL BE WEATHER PERMITTING EVERYONE A really nice one floor living in a really nice area with front porch and controlled awning for relaxing on those nice warm rainy nights Walk into the living room and the open floor plan going thru the dining doom to the kitchen then cozy gathering room(15x15 apx 7 years ) with a convenient powder room and entrance to nice size fenced in back yard .Living room has two custom windows one a bow and onE a garden for plant or picture lovers. Kitchen is ultra modern microwave, dish washer, garbage disposal, self cleaning oven, cherry cabinets, gas cooking ,ceramic flooring, There are three good size bedrooms hall bath linen closet .Windows are apx 9 years Tax base says home is 1200 apx square feet but that is not including the gathering room so is a bigger ..attic is floored in most areas all appliances are newer . a nice size 20x10 storage shed Move in anytime Easy to show come one come all and see P.S. Owner is willing to put on a new roof for mortgage company requirement . They will also look at all offers
Location
State PA
County Philadelphia
Area 19115 (19115)
Zoning RSD3
Rooms
Other Rooms Living Room, Dining Room, Primary Bedroom, Bedroom 2, Kitchen, Family Room, Bedroom 1, Laundry, Attic
Interior
Interior Features Kitchen - Eat-In
Hot Water Natural Gas
Heating Gas, Forced Air
Cooling Central A/C
Equipment Oven - Self Cleaning, Dishwasher, Disposal, Built-In Microwave
Fireplace N
Appliance Oven - Self Cleaning, Dishwasher, Disposal, Built-In Microwave
Heat Source Natural Gas
Laundry Main Floor
Exterior
Exterior Feature Porch(es)
Fence Other
Utilities Available Cable TV
Water Access N
Roof Type Shingle
Accessibility None
Porch Porch(es)
Garage N
Building
Lot Description Level, Front Yard, Rear Yard, SideYard(s)
Story 1
Foundation Concrete Perimeter
Sewer Public Sewer
Water Public
Architectural Style Ranch/Rambler
Level or Stories 1
Additional Building Above Grade, Shed
New Construction N
Schools
School District The School District Of Philadelphia
Others
Senior Community No
Tax ID 632056500
Ownership Fee Simple
Acceptable Financing Conventional, VA, FHA 203(b)
Listing Terms Conventional, VA, FHA 203(b)
Financing Conventional,VA,FHA 203(b)
Read Less

Bought with Timothy D Lugara • RE/MAX 440 - Doylestown



