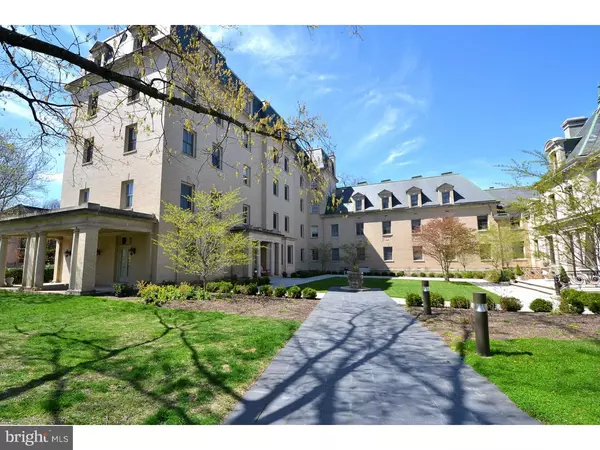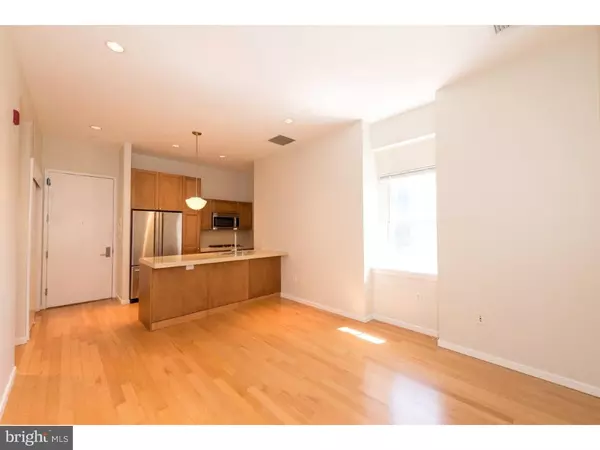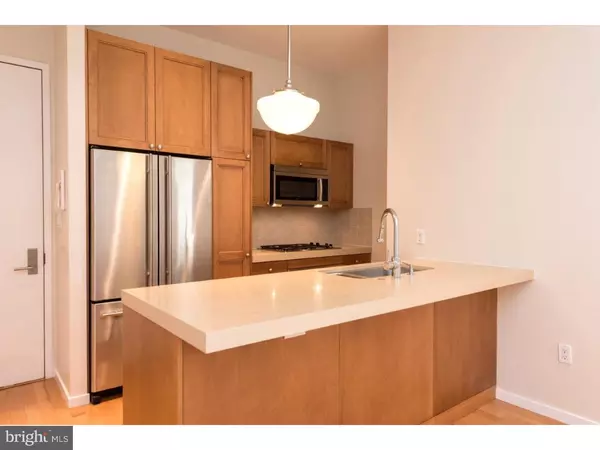For more information regarding the value of a property, please contact us for a free consultation.
4200 PINE ST #502 Philadelphia, PA 19104
Want to know what your home might be worth? Contact us for a FREE valuation!

Our team is ready to help you sell your home for the highest possible price ASAP
Key Details
Sold Price $350,000
Property Type Single Family Home
Sub Type Unit/Flat/Apartment
Listing Status Sold
Purchase Type For Sale
Square Footage 808 sqft
Price per Sqft $433
Subdivision University City
MLS Listing ID 1003629657
Sold Date 10/03/16
Style Other
Bedrooms 2
Full Baths 2
HOA Fees $437/mo
HOA Y/N N
Abv Grd Liv Area 808
Originating Board TREND
Year Built 2007
Annual Tax Amount $586
Tax Year 2016
Property Description
Beautiful 2 bedroom, 2 bath residence at the ever-desirable 4200 Pine Condominium. 1-car PARKING (right at your front door). 10' ceilings. Living and dining area and open high-end kitchen, which offers Stainless Bosch; LG; and GE Monogram appliances. Double-thick Meganite counter-top. Blumotion soft-close drawers and cabinets, including pantry cabinet. Large coat and storage closet. South-facing windows. Large Master Suite. Just a beautiful residence. Located in the premier 4200 Pine Condominium, in one of the City's most lovely and convenient locations. Tax Abatement through 2017. Solid wood doors throughout. Big energy-efficient wood framed double-hinge, replacement windows, south-facing, great light, views of beautiful mature-tree lined "little" Osage Avenue. Laundry closet with Bosch Axxis Washer and Dryer. Ample closet/storage space, including a 210' storage space at ground level (not included in listed sq. ft.). This lovely courtyard setting is within blocks of Clark Park, farmers' market, coffee shops, restaurants, markets, UPenn, HUP, CHOP, Univ. of the Sciences and the Penn Alexander Catchment School. Note: Superb condo association. All new mechanicals/systems in 2007. Seidel Video Intercom System. Storage Space, #17. Parking Space #13 (one of the largest spots).
Location
State PA
County Philadelphia
Area 19104 (19104)
Zoning RTA1
Direction Southeast
Rooms
Other Rooms Living Room, Primary Bedroom, Kitchen, Bedroom 1
Basement Full
Interior
Interior Features Intercom
Hot Water Electric
Heating Electric, Heat Pump - Electric BackUp, Forced Air
Cooling Central A/C
Flooring Wood
Fireplace N
Window Features Energy Efficient,Replacement
Heat Source Electric
Laundry Main Floor
Exterior
Garage Spaces 2.0
Water Access N
Accessibility None
Total Parking Spaces 2
Garage N
Building
Sewer Public Sewer
Water Public
Architectural Style Other
Additional Building Above Grade
Structure Type 9'+ Ceilings
New Construction N
Schools
Elementary Schools Penn Alexander School
School District The School District Of Philadelphia
Others
HOA Fee Include Common Area Maintenance,Ext Bldg Maint,Lawn Maintenance,Snow Removal,Trash,Water,Sewer,Cook Fee,Parking Fee,Insurance,All Ground Fee,Management
Senior Community No
Tax ID 888270092
Ownership Condominium
Security Features Security System
Read Less

Bought with Lisa A Ciccotelli • BHHS Fox & Roach - Haverford Sales Office
GET MORE INFORMATION




