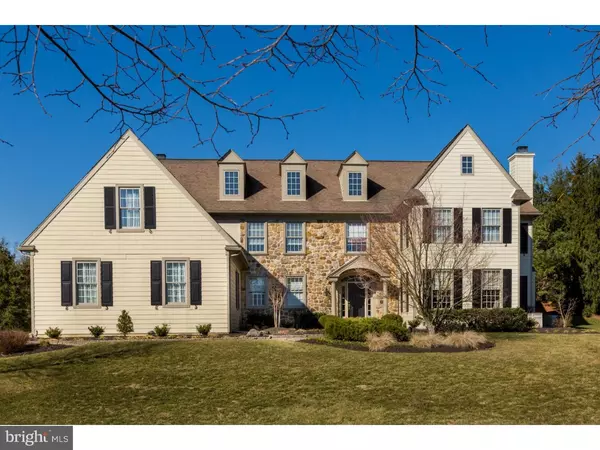For more information regarding the value of a property, please contact us for a free consultation.
1 VETERANS WAY Malvern, PA 19355
Want to know what your home might be worth? Contact us for a FREE valuation!

Our team is ready to help you sell your home for the highest possible price ASAP
Key Details
Sold Price $920,000
Property Type Single Family Home
Sub Type Detached
Listing Status Sold
Purchase Type For Sale
Square Footage 5,204 sqft
Price per Sqft $176
Subdivision Woods At Waynesbro
MLS Listing ID 1003574721
Sold Date 07/29/16
Style Traditional
Bedrooms 4
Full Baths 3
Half Baths 2
HOA Y/N N
Abv Grd Liv Area 5,204
Originating Board TREND
Year Built 2000
Annual Tax Amount $18,546
Tax Year 2016
Lot Size 0.758 Acres
Acres 0.76
Property Description
The former model home for The Woods at Waynesbrook, this gorgeous 4 bedroom 3.2 bath Colonial in the desirable neighborhood of Malvern is the perfect example of stately elegance and family comfort. Here in this expansive 5000+ SF beauty on 3/4 lush acres, you'll find everything you've dreamed of ? whether you are seeking the ultimate setting for entertaining or a warm environment in which to make memories in. Set on a peaceful cul-de-sac lot, this newer-built home is absolutely exquisite, with a sprawling open layout and luxurious appointments throughout. An airy 2-story entry foyer graced by lovely neutral tones, classy hardwood floors, tasteful millwork, tall columns and a graceful turning staircase welcomes you into this light-filled residence of distinction. The step-down living room with a charming gas fireplace, formal dining room, and sunken family room with a fieldstone gas fireplace, built-in shelving/cabinetry and glass doors out to the deck make gathering with guests seamless and stylish. The chef in you will love the gourmet kitchen offering all the bells and whistles, from thoughtfully-designed cabinetry to easy-maintenance Corian and granite counters, to high-end appliances. Adjacent is a convenient butler's pantry and a separate, sunny breakfast room through an open arched doorway that's surrounded by windows. Get some work or reading done in the quiet home office with windows on 2 exposures. The second floor features your private master suite ? complete with a spacious sitting room or nursery through glass French doors, and a wonderful sky-lit spa bath with a deep soaking tub and separate oversized shower ? as well as 3 additional bedrooms, 2 full baths plus a large laundry room. A mudroom connects to the home's back stairs and 3-car garage, and a huge unfinished attic and basement afford endless opportunities for expansion. Enjoy time outdoors on the expansive deck with a retractable awning.
Location
State PA
County Chester
Area Willistown Twp (10354)
Zoning RA
Rooms
Other Rooms Living Room, Dining Room, Primary Bedroom, Bedroom 2, Bedroom 3, Kitchen, Family Room, Bedroom 1, Laundry, Other, Attic
Basement Full, Unfinished
Interior
Interior Features Primary Bath(s), Kitchen - Island, Butlers Pantry, Ceiling Fan(s), Dining Area
Hot Water Natural Gas
Heating Gas, Forced Air
Cooling Central A/C
Flooring Wood, Tile/Brick
Fireplaces Number 2
Fireplaces Type Stone, Gas/Propane
Equipment Built-In Range, Oven - Wall, Dishwasher, Disposal
Fireplace Y
Appliance Built-In Range, Oven - Wall, Dishwasher, Disposal
Heat Source Natural Gas
Laundry Upper Floor
Exterior
Exterior Feature Deck(s), Porch(es)
Garage Spaces 3.0
Utilities Available Cable TV
Water Access N
Accessibility None
Porch Deck(s), Porch(es)
Attached Garage 3
Total Parking Spaces 3
Garage Y
Building
Lot Description Corner, Cul-de-sac
Story 2
Sewer Public Sewer
Water Public
Architectural Style Traditional
Level or Stories 2
Additional Building Above Grade
Structure Type Cathedral Ceilings,9'+ Ceilings
New Construction N
Schools
School District Great Valley
Others
Senior Community No
Tax ID 54-03 -0297.0100
Ownership Fee Simple
Security Features Security System
Read Less

Bought with Molly Light • RE/MAX Direct



