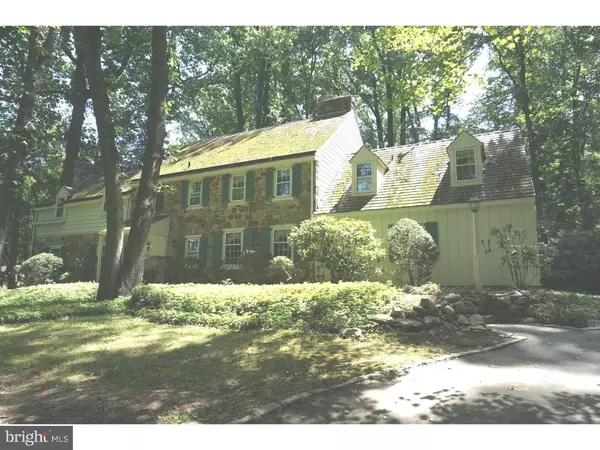For more information regarding the value of a property, please contact us for a free consultation.
Address not disclosed Tredyffrin, PA 19087
Want to know what your home might be worth? Contact us for a FREE valuation!

Our team is ready to help you sell your home for the highest possible price ASAP
Key Details
Sold Price $680,000
Property Type Single Family Home
Sub Type Detached
Listing Status Sold
Purchase Type For Sale
Square Footage 2,804 sqft
Price per Sqft $242
Subdivision None Available
MLS Listing ID 1003570983
Sold Date 09/28/15
Style Colonial,Traditional
Bedrooms 5
Full Baths 3
Half Baths 2
HOA Y/N N
Abv Grd Liv Area 2,804
Originating Board TREND
Year Built 1960
Annual Tax Amount $8,442
Tax Year 2015
Lot Size 0.675 Acres
Acres 1.9
Lot Dimensions 0X0
Property Description
A truly rare find! Come see this authentic Okie designed stone front farmhouse on almost two acres of prime real estate in Tredyffrin Township featuring a cedar roof, copper pole gutters and downspouts. The present owners have lovingly maintained their piece of history and grown their family for the past 43 years! Now it is time for another generation to create memories! Many of the rooms now have a fresh coat of paint. The unique custom details are a must see ? including random width hardwood floors, custom millwork and authentic iron hardware throughout. The attention to detail as you begin your tour is from a by-gone era, our new homes of today do not have these touches. As you step through the covered front entrance the center hall foyer boasts horizontal wainscoting, step down formal living room with walk-in fireplace, built-ins, Dutch door to wonderful flagstone screened-in porch leading out to a flagstone patio with a lion's head fountain nestled into the stone retaining wall. The original eat-in kitchen has a fireplace, Corian counters and yes, Okie cabinets. Next to the kitchen is the den/family room with another fireplace and built-in with a hidden wet bar sink! There is also a formal dining room with door leading to the porch, two large windows and a powder room on the first floor. The second floor is very spacious and that includes the master bedroom with bath, laundry room, walk-up attic with a walk-in cedar closet, four bedrooms and two more bathrooms. One of the bedrooms was designed as a servant/nanny room and includes the en suite bathroom. The finished basement has the 4th fireplace, wet bar and access to the backyard. The kitchen and bathrooms are original. Wonderful location, Award winning TE Schools, close to the restaurants and shopping of Wayne and King of Prussia. You will not find a more unique home with better bones!
Location
State PA
County Chester
Area Tredyffrin Twp (10343)
Zoning R1
Direction North
Rooms
Other Rooms Living Room, Dining Room, Primary Bedroom, Bedroom 2, Bedroom 3, Kitchen, Family Room, Bedroom 1, Attic
Basement Partial, Fully Finished
Interior
Interior Features Primary Bath(s), Wet/Dry Bar, Stall Shower, Kitchen - Eat-In
Hot Water Natural Gas
Heating Heat Pump - Gas BackUp, Forced Air
Cooling Central A/C
Flooring Wood
Fireplace N
Laundry Upper Floor
Exterior
Exterior Feature Patio(s), Porch(es)
Garage Spaces 5.0
Utilities Available Cable TV
Water Access N
Roof Type Pitched,Wood
Accessibility None
Porch Patio(s), Porch(es)
Attached Garage 2
Total Parking Spaces 5
Garage Y
Building
Lot Description Sloping, Trees/Wooded, Front Yard, Rear Yard, SideYard(s)
Story 2
Foundation Brick/Mortar
Sewer Public Sewer
Water Public
Architectural Style Colonial, Traditional
Level or Stories 2
Additional Building Above Grade
New Construction N
Schools
Elementary Schools New Eagle
Middle Schools Valley Forge
High Schools Conestoga Senior
School District Tredyffrin-Easttown
Others
Tax ID 43-06L-0004
Ownership Fee Simple
Acceptable Financing Conventional, VA, FHA 203(b)
Listing Terms Conventional, VA, FHA 203(b)
Financing Conventional,VA,FHA 203(b)
Read Less

Bought with Nancy N Groff • BHHS Fox & Roach Wayne-Devon
GET MORE INFORMATION




